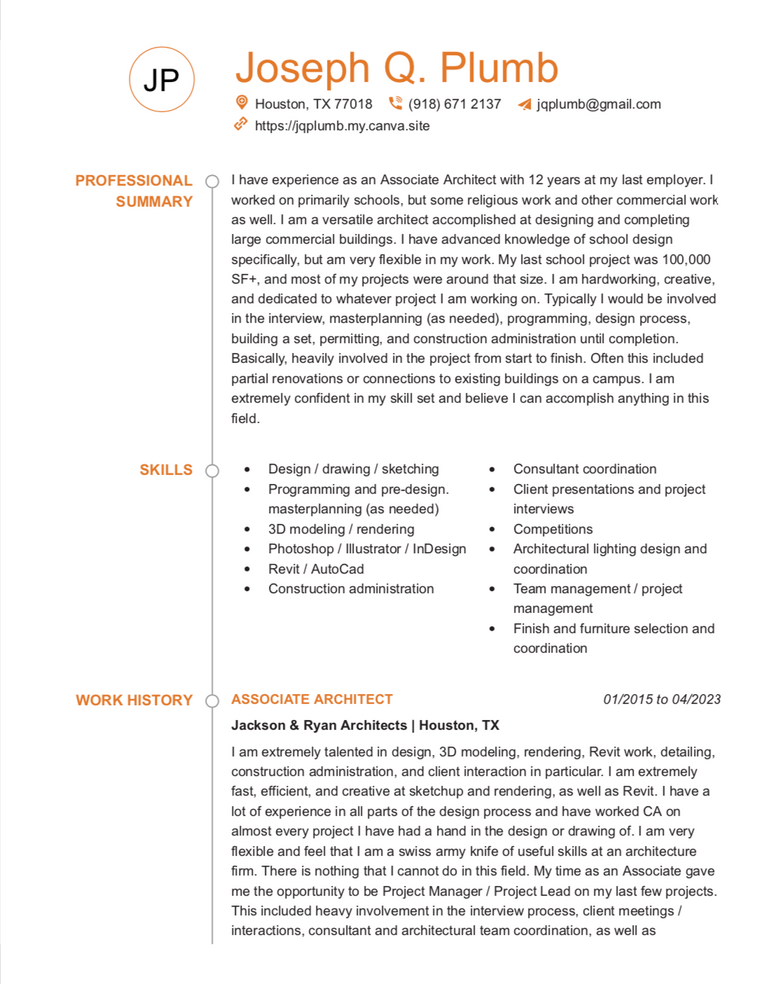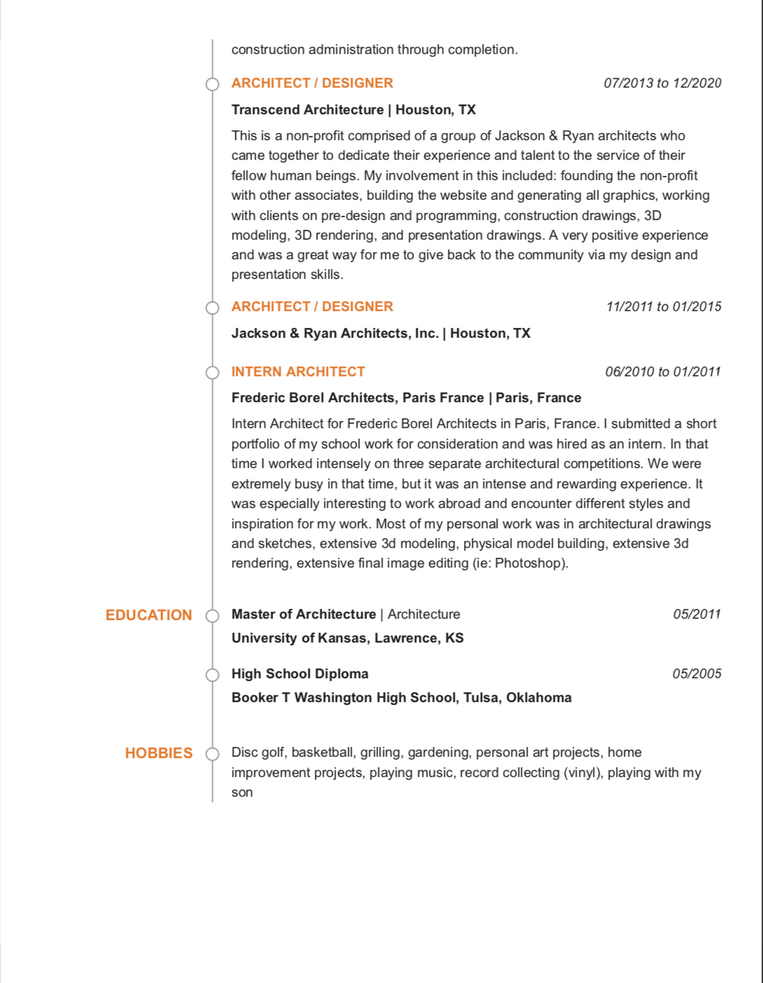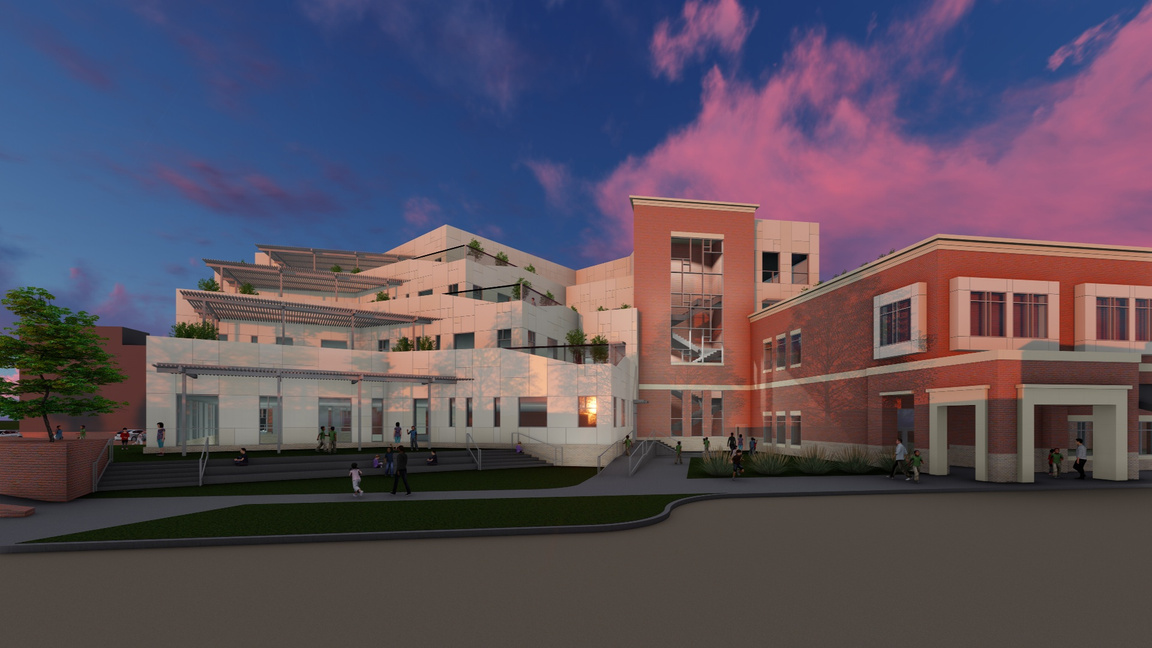MY PHILOSOPHY
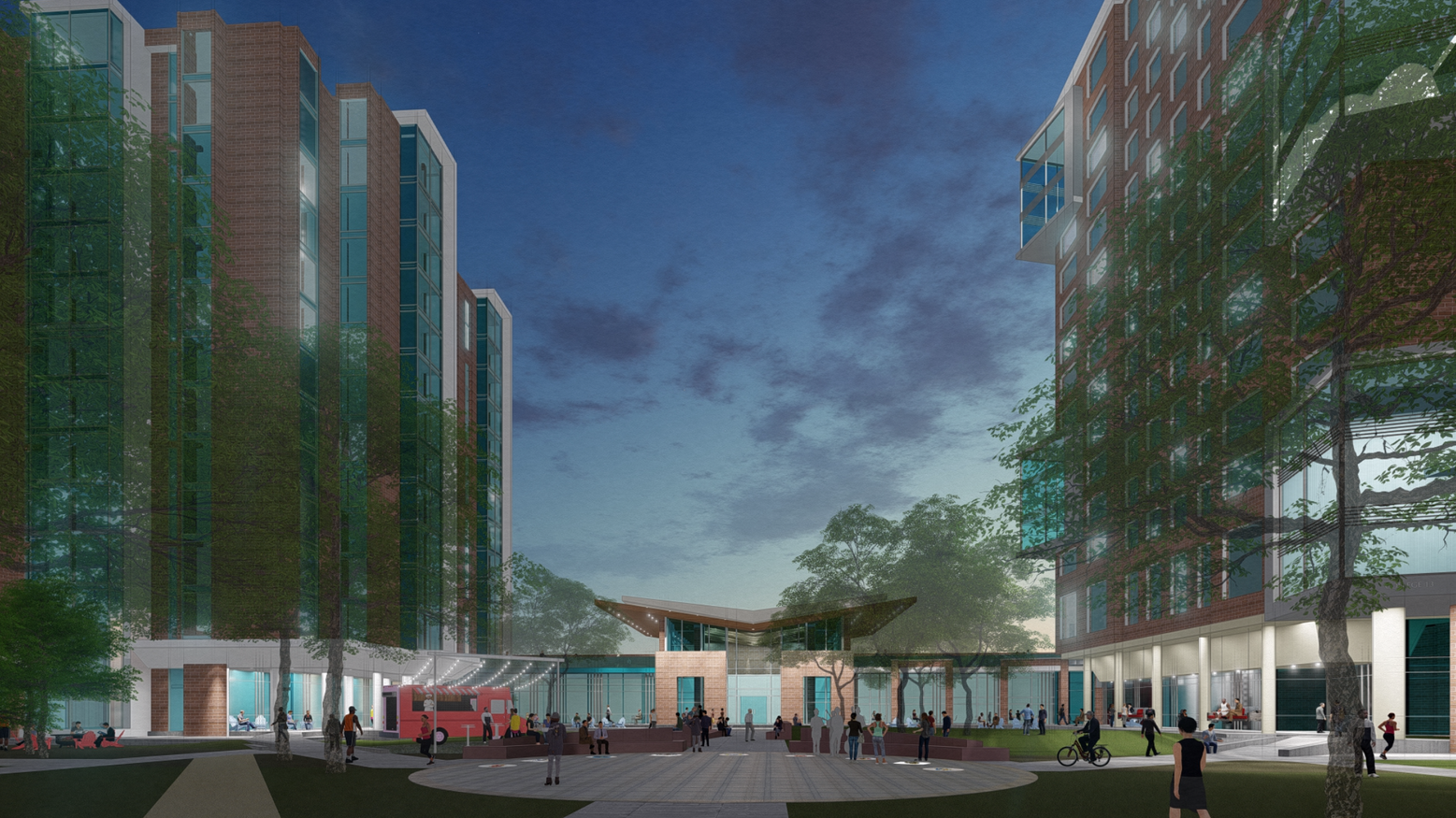
I believe that good architectural design is not just about creating an intelligent blend of style, form, and function. It is also a form of storytelling that has the power to transform. Successful architecture promotes social interaction and has a direct and visceral impact to the user / observer / inhabitant.
FREDERIC BOREL ARCHITECTS
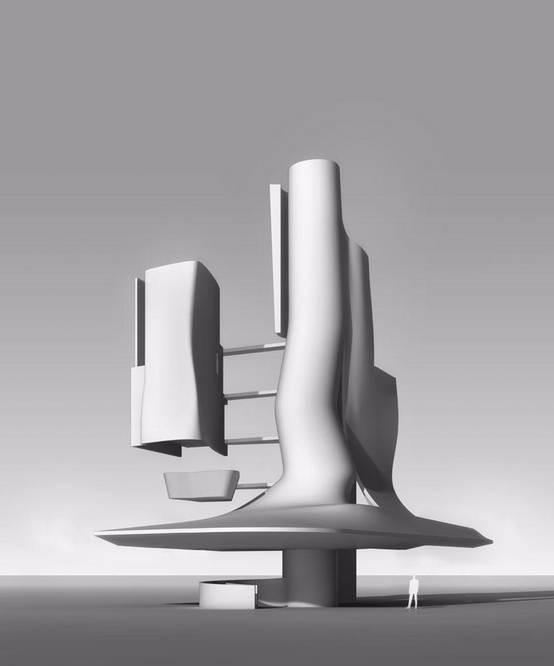
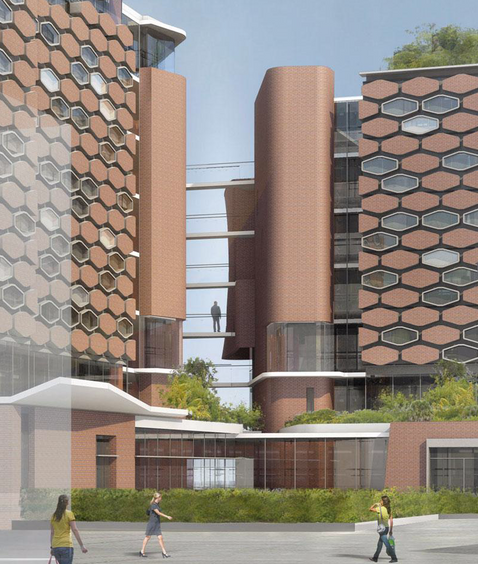
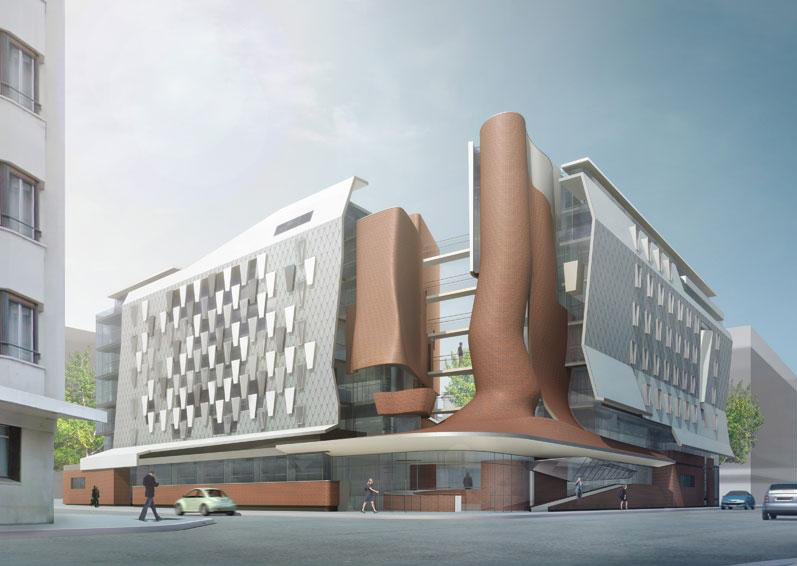
street level northeast corner
01.
PARIS - BOUCICAUT- 2010
This was a competition for a mixed use residential / commercial building in Paris. The two wings were detached to create a void in the fabric of the city, while stitching into the surrounding urban Parisian fabric. The snaking "chimney" structure was meant to be a pavillion-like element and also act as sprialled vertical circulation with access to both wings. The area underneath the chimney at the open corner is designed as an atrium/lobby to create a desire to meet and be welcoming from the busy street level. My personal work on this was working with M. Borel to develop the center chimney piece, 3D modeling, rendering, and editing work on final images.
FREDERIC BOREL ARCHITECTS
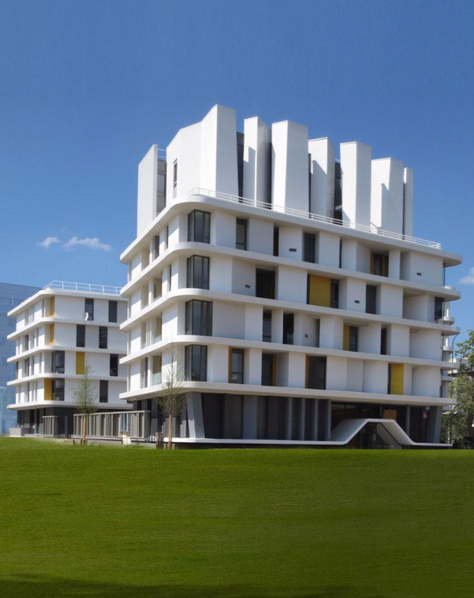
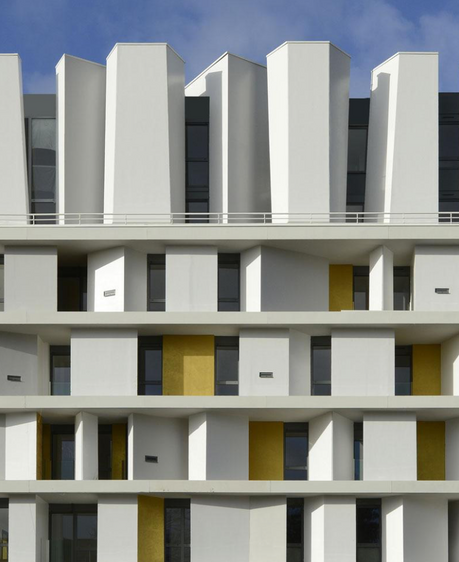
02.
ROUEN - 2010
This was a housing project in a fairly plain/empty site. The surrounding urban areas promotes low residential structures, rigorously aligned so that the public spaces act as social "containers." The plan is a take on a Mobius strip to create a more private courtyard area at the center of the site plan. My personal work on this was 3d modeling, rendering, and exterior/interior sunlight studies.
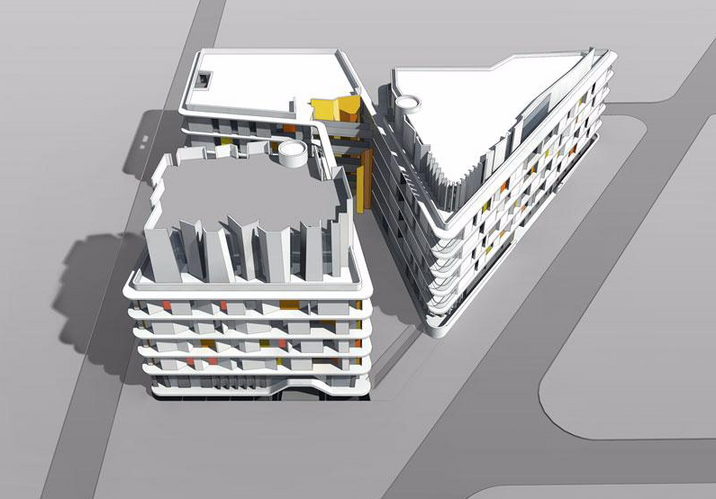
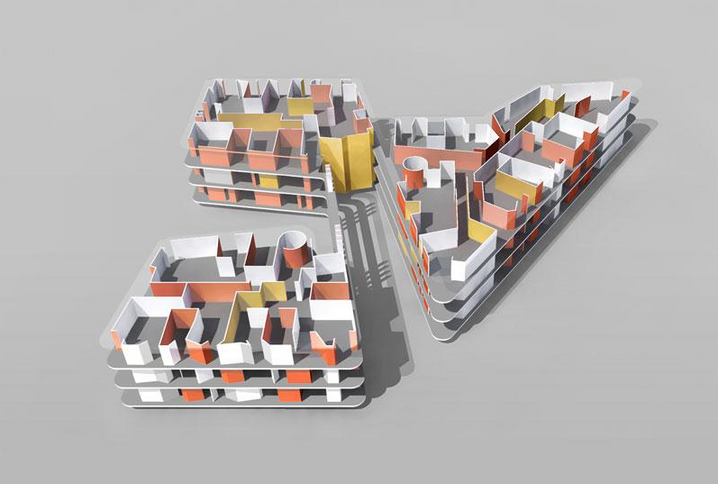
sunlight studies
FREDERIC BOREL ARCHITECTS
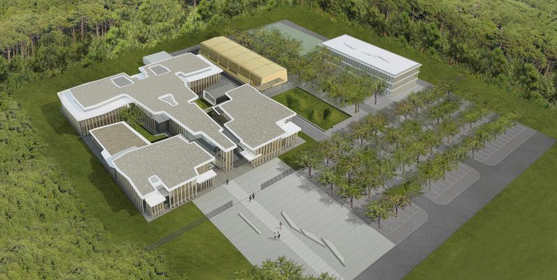
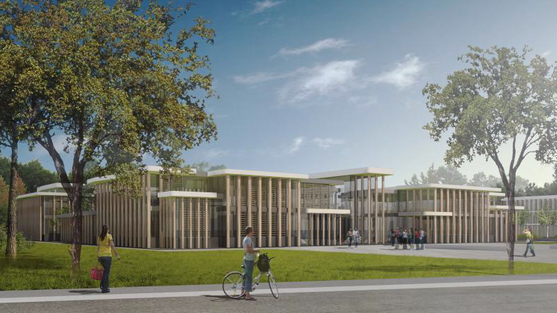
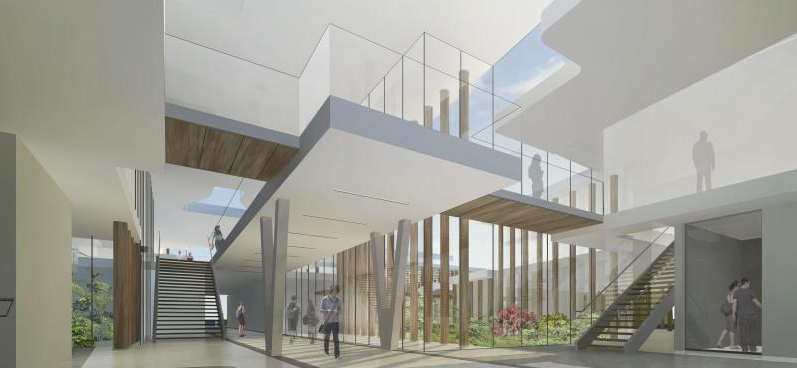
main entrance lobby
03.
MONT De MARSON - 2010
This was a competition for a trade school in Northern France. The main idea of the design was to project a simple construction that derives it's design from the surrounding context - a thick forest. The perceived immersion into the original landscape resulted in a simple, clean design - not to be perceived as a single volume, but as an infinity of cylindrical trunks carrying the roofs of various heights. The varying roofs were to project the idea of a protective forest canopy. The adjacent buildings / spaces include, a dormitory, sports field, and public garden. My personal work on this included, 3D modeling, sun/shadow studies, rendering, and editing work on final images.
FREDERIC BOREL ARCHITECTS
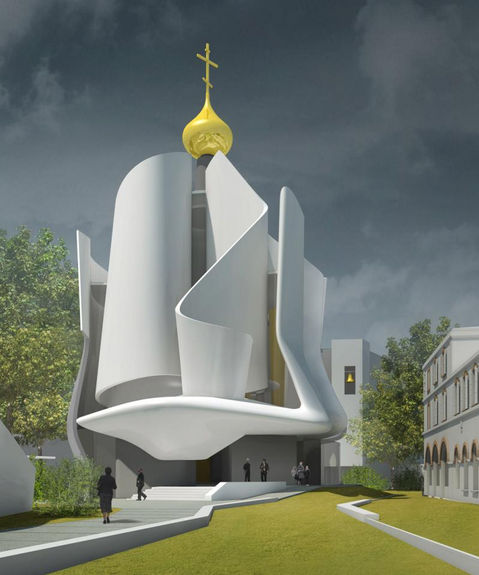
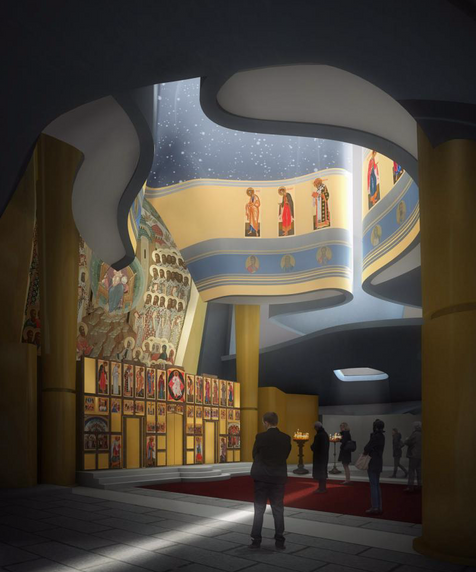
interior of church
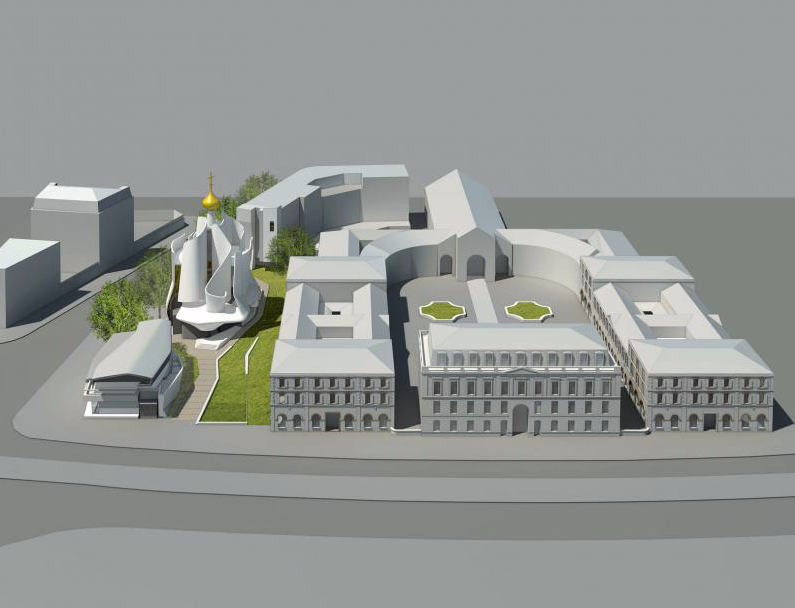
04.
QUAI BRANLEY - 2010
This was a competition for a Russian Orthodox Church right on the banks of the Seine in the center of Paris. M. Borel described the form of the church as a "true fragment of Russia - a flame of religion burning and a haven of peace for the entire community." The interior of the church was a modern form, housing the thousands of years old liturgical constraints of the Orthodox Church. The "moving scarf" structure of the church folds into the feet of the facades and garden to welcome the community into the space. My personal work on this included site planning, 3D modeling, rendering, design work on the front community building, and editing work on final images.
TRANSCEND ARCHITECTURE
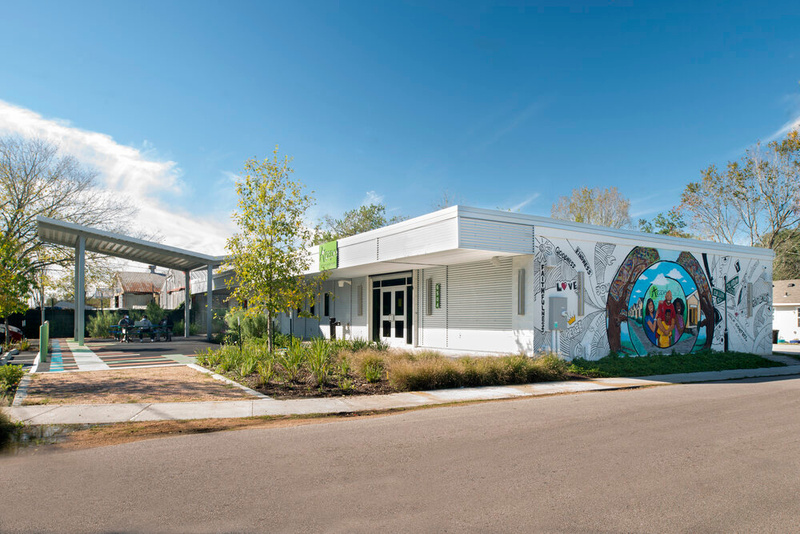
street level northest corner
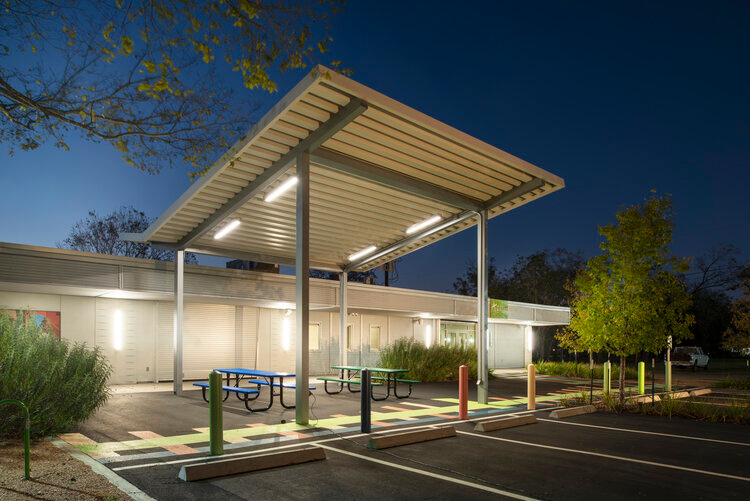
covered outdoor community area
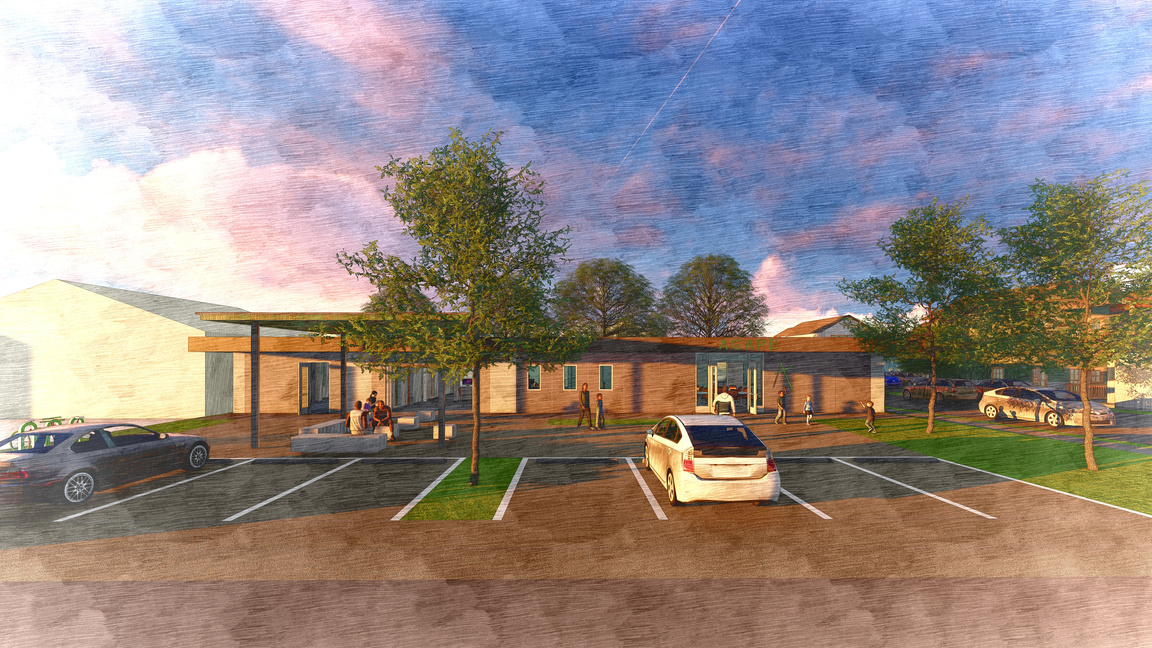
render of north facade / entrance
01.
AGAPE - 2020
Transcend Architecture is a non-profit comprised of a group of Jackson & Ryan architects who came together to dedicate their experience and talent to the service of their fellow human beings. This project was for a community center in an under privileged part of Houston. This was a gutted, renovated, and redesigned old convenience store in the neighborhood. It has brought increased activity and life to this area and was a very rewarding project. My involvement in this included: founding the non-profit with other associates, building the website and generating all graphics, working with clients on pre-design and programming, construction drawings, 3D modeling, 3D rendering, and presentation drawings.
JACKSON & RYAN ARCHITECTS
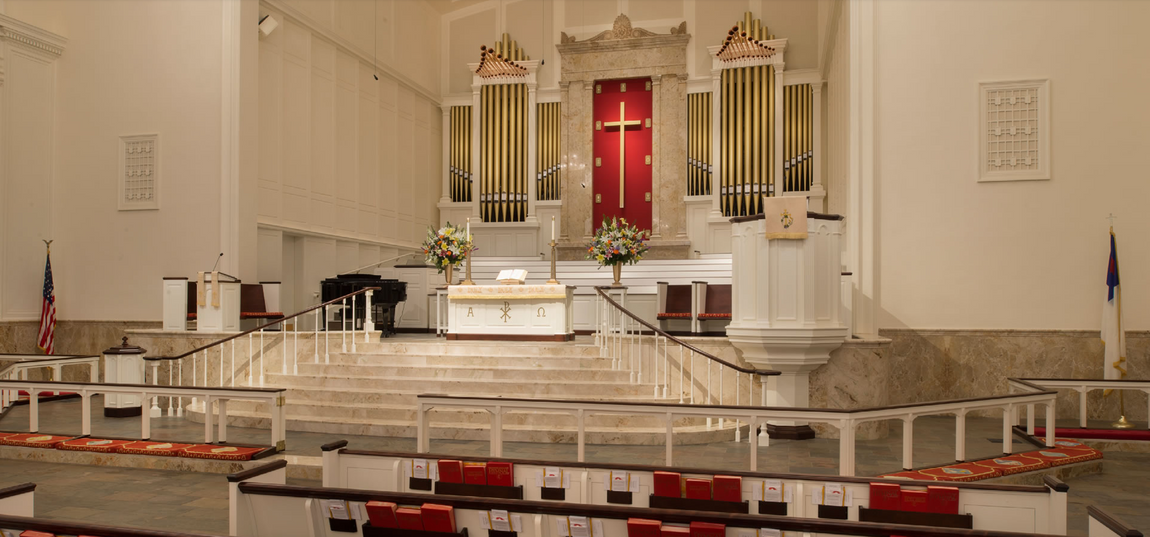
expanded chancel and organ piping display
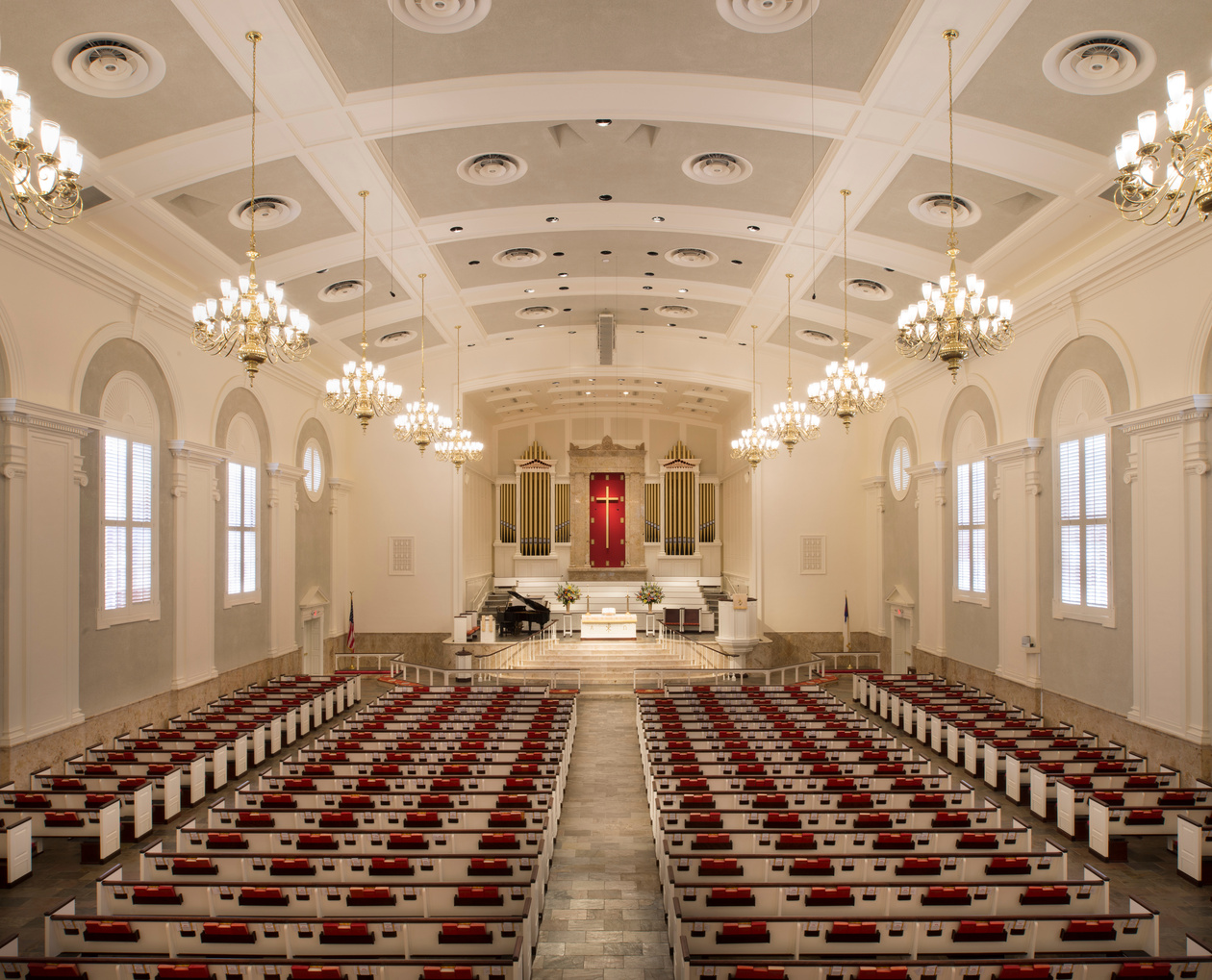
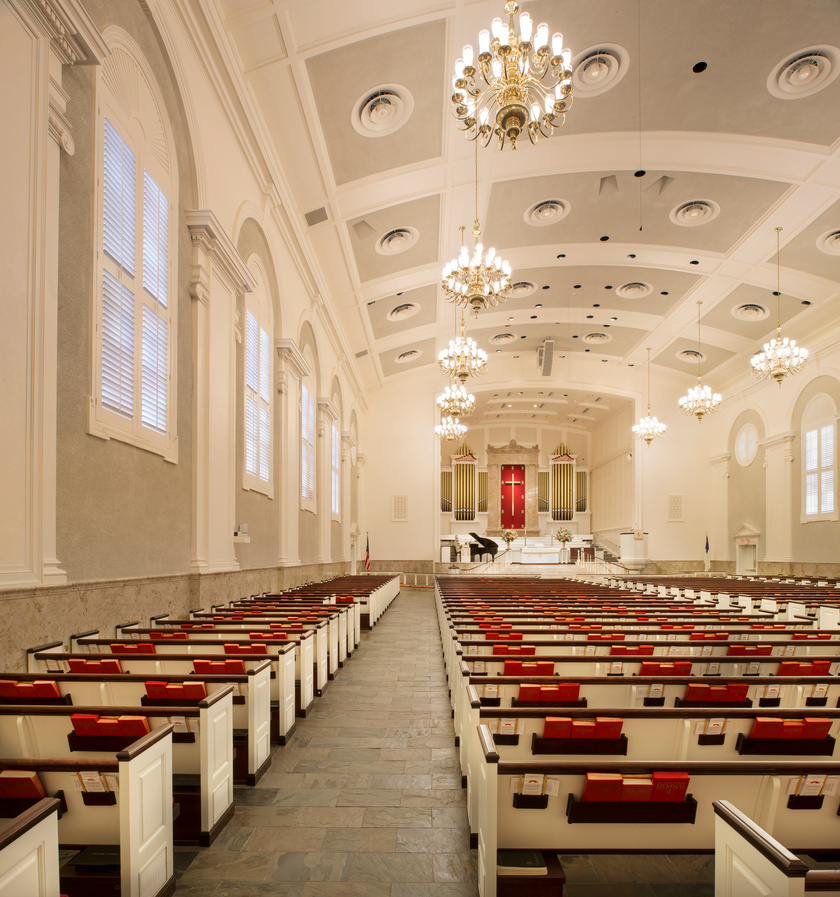
01.
ST. LUKES UMC - WESTHEIMER - Sanctuary Renovation - 2013
My first work for St. Lukes UMC was a renovation of the Sanctuary. This included, all new finishes, new pews and new pew layout, new Chancel configuration and expansion of the Chancel area (this included some intense coordination and design of the curving steps leading to the Chancel which was fabricated by marble artists in Italy), new lighting and AV scope, new lighting design, and new piping display for the existing organ. My work on this included: all drawings and permitting, detailing, consultant and artist coordination, all CA scope until final completion.
south facade and main entrance
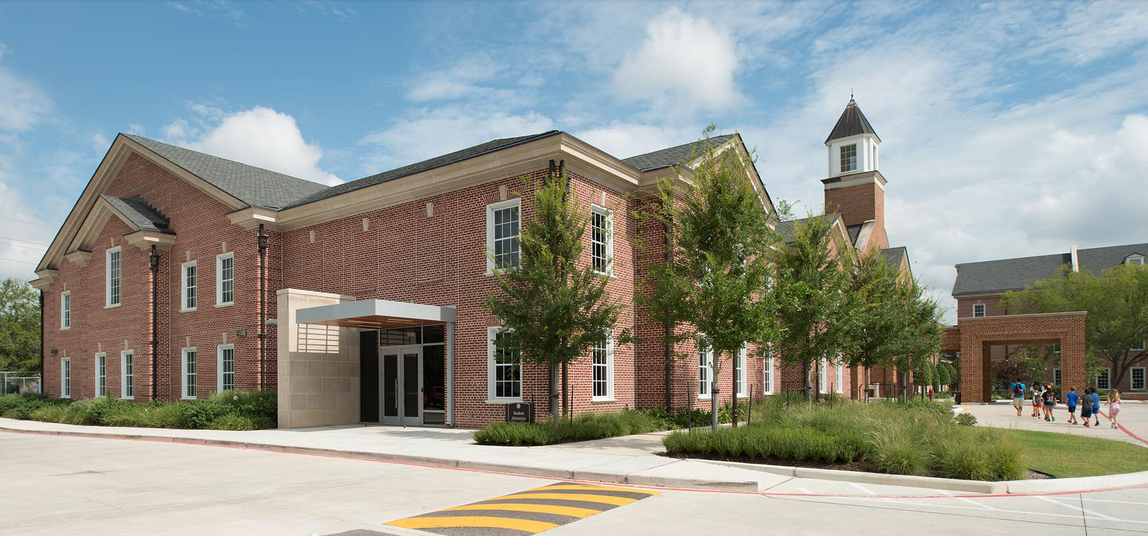
JACKSON & RYAN ARCHITECTS
02.
ST. LUKES UMC - WESTHEIMER - Student Ministries - 2014
This was an addition of a new student ministries wing to an existing St Luke's wing / gym. The spaces included classrooms, offices, large social mixing / play areas, and a large gathering space for music / worship on the second floor. My personal work on this included: drawing / detailing and permitting, 3d modeling / walk through videos, all CA work until completion.
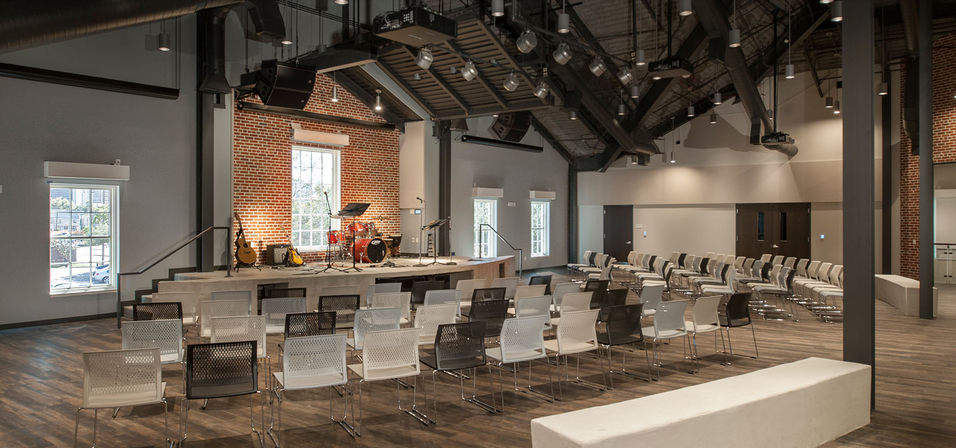
2nd floor worship / gathering space
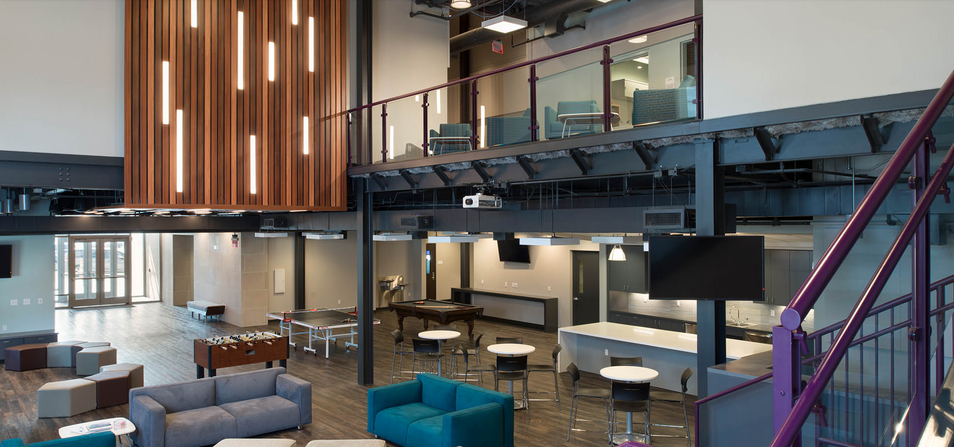
double height social area
JACKSON & RYAN ARCHITECTS
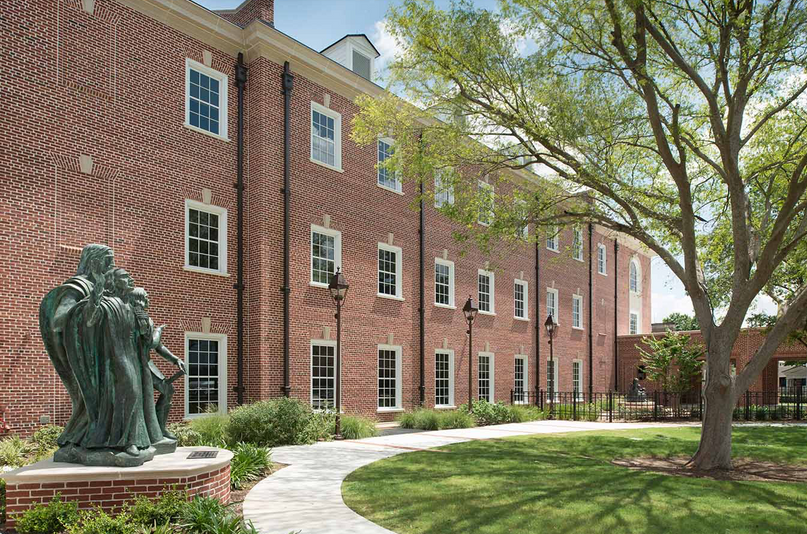
south facade and main entrance
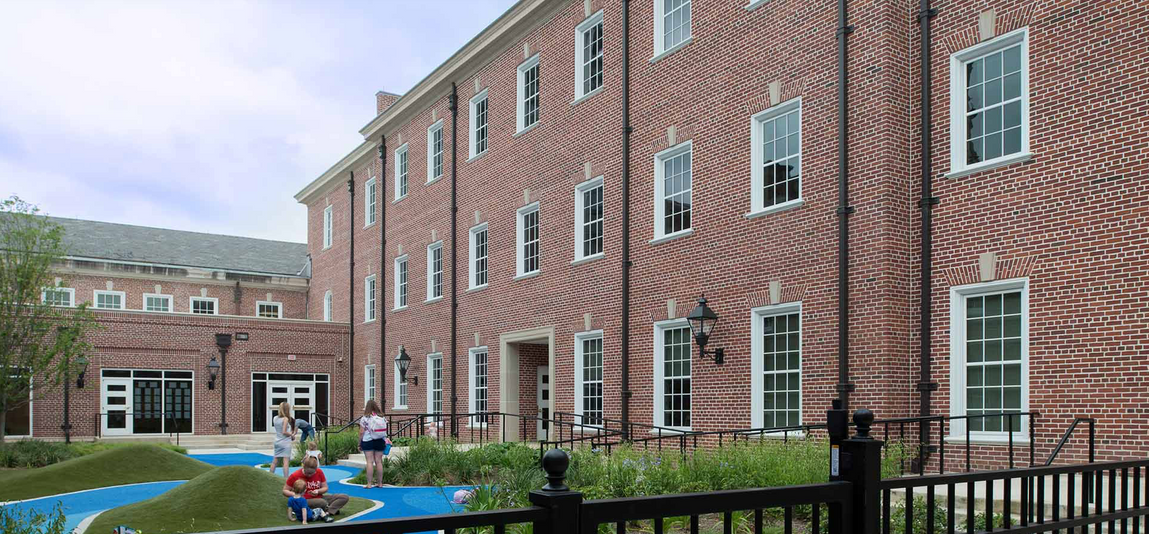
north facade and children's courtyard
03.
ST. LUKES UMC - WESTHEIMER - Education Bldg - 2015
This was an addition of a new education wing spanning between existing wings and creating an interior courtyard for play. The spaces included classrooms, offices, boardroom, gracious entryway / fellowship and coffee area, etc. First floor was public entry and gathering spaces and daycare classrooms that spilled out into the new children's courtyard. At the front entrance we revised the parking to lead to the main building entrance complete with a new porte co·chère for easy and covered drop off / pick up. All exteriors of this site were to match the existing Georgian detailing and design but with modern construction techniques. My personal work on this included: all drawing / detailing, permitting, consultant coordination, 3d modeling and walk thru videos, and all CA work until completion.
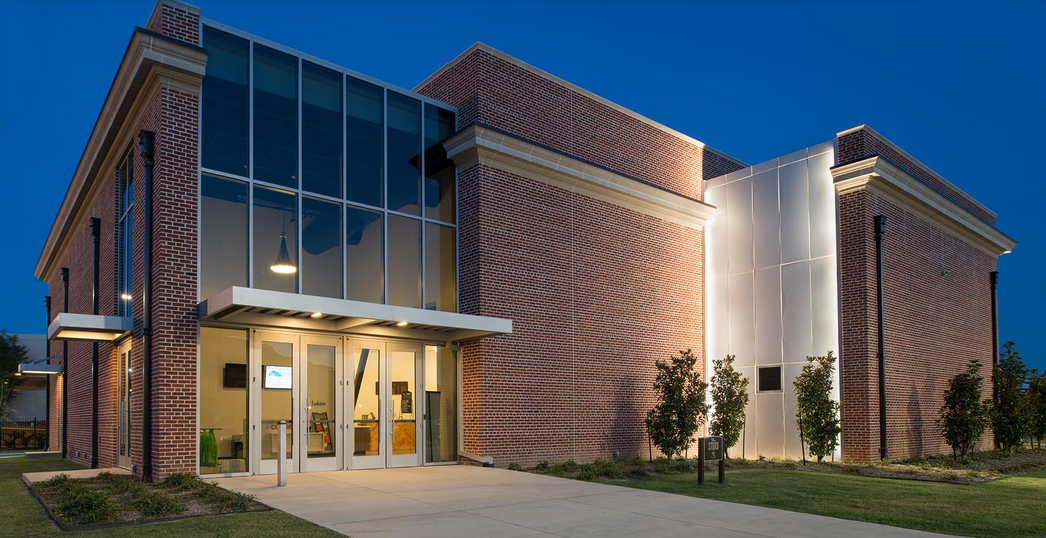
main entry / north facadewship Hall
JACKSON & RYAN ARCHITECTS
04.
ST. LUKES UMC - WESTHEIMER - Contemporary Worship - 2015
This was a new stand alone contemporary worship building ("The Story"). The design work was meant to harken back to the Georgian architecture on campus, while introducing more contemporary design elements - exterior and interior to stand apart. The main spaces include a large worship space and a coffee bar / cafe / lobby. My personal work on this included: all drawing / detailing, permitting, consultant coordination, 3d modeling, and all CA work until completion.
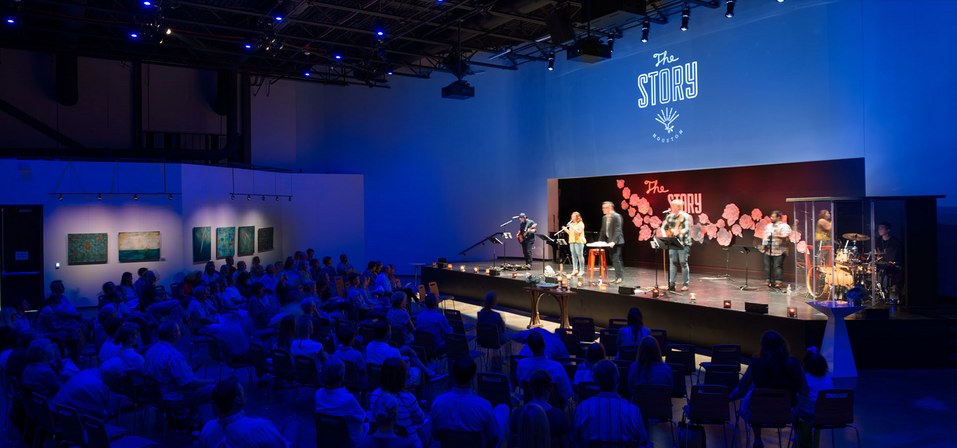
worship area
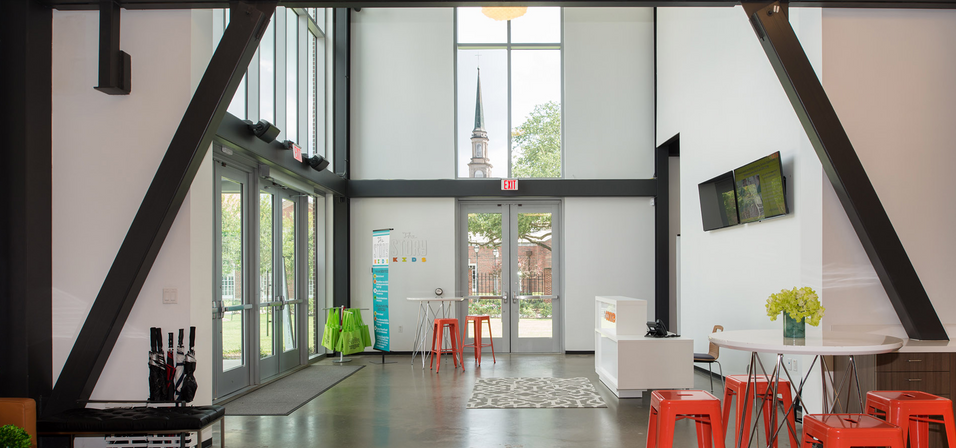
coffee bar / cafe / lobby
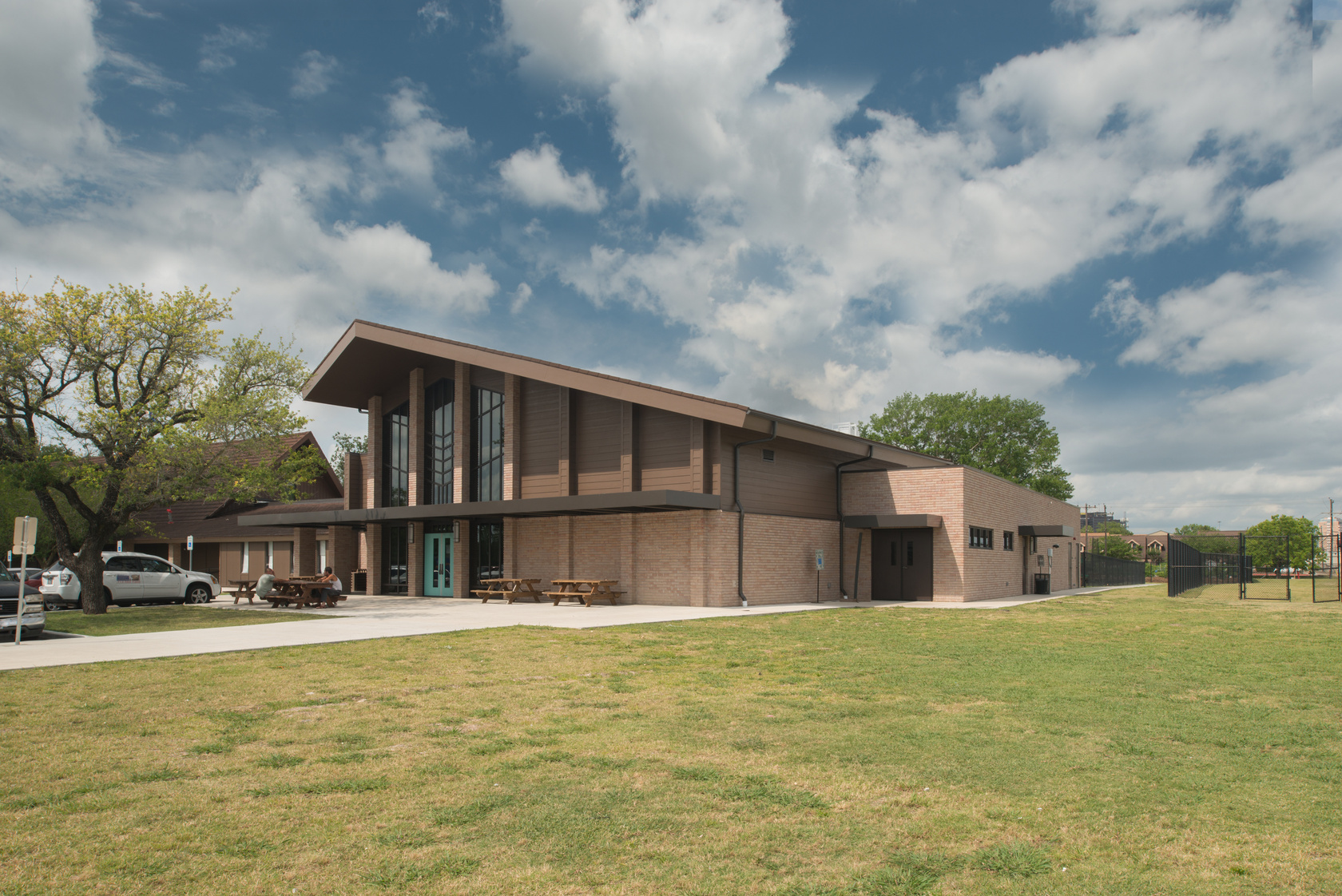
main entry / east facade of Fellowship Hall
JACKSON & RYAN ARCHITECTS
05.
ST. LUKES UMC - Gethsemane - Renovations and Hall - 2016
This was a new Fellowship Hall, renovations of the existing Sanctuary and other office spaces, relocation and redesign of existing food garden, and a full size soccer field and playground. The renovations and connection to existing building were complicated and many things had to be coordinated in construction as unknowns were discovered. My personal work on this included: all drawing / detailing, permitting, consultant coordination, 3d modeling, and all CA work.
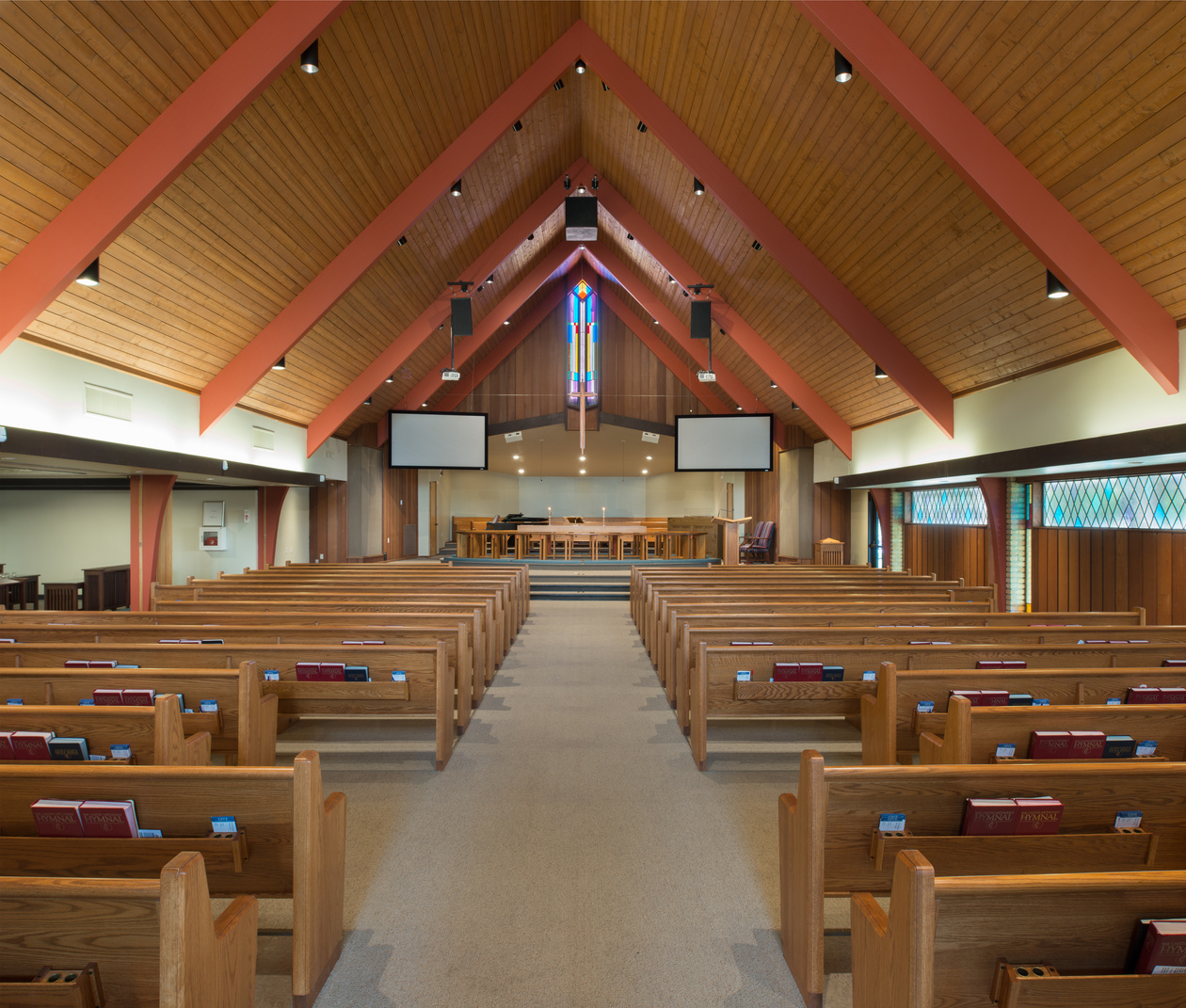
Sanctuary / Chancel renovation
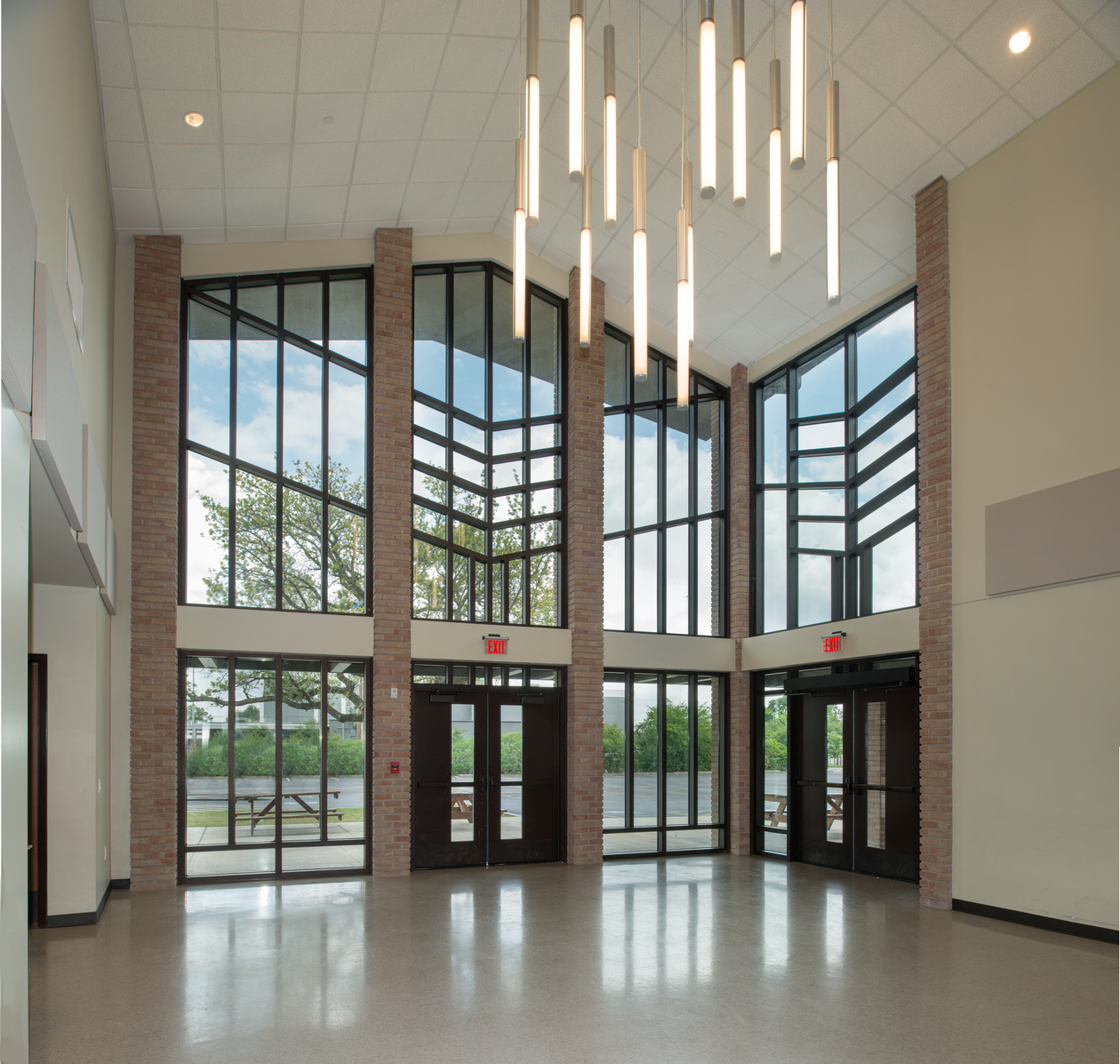
Fellowship Hall entry /lobby
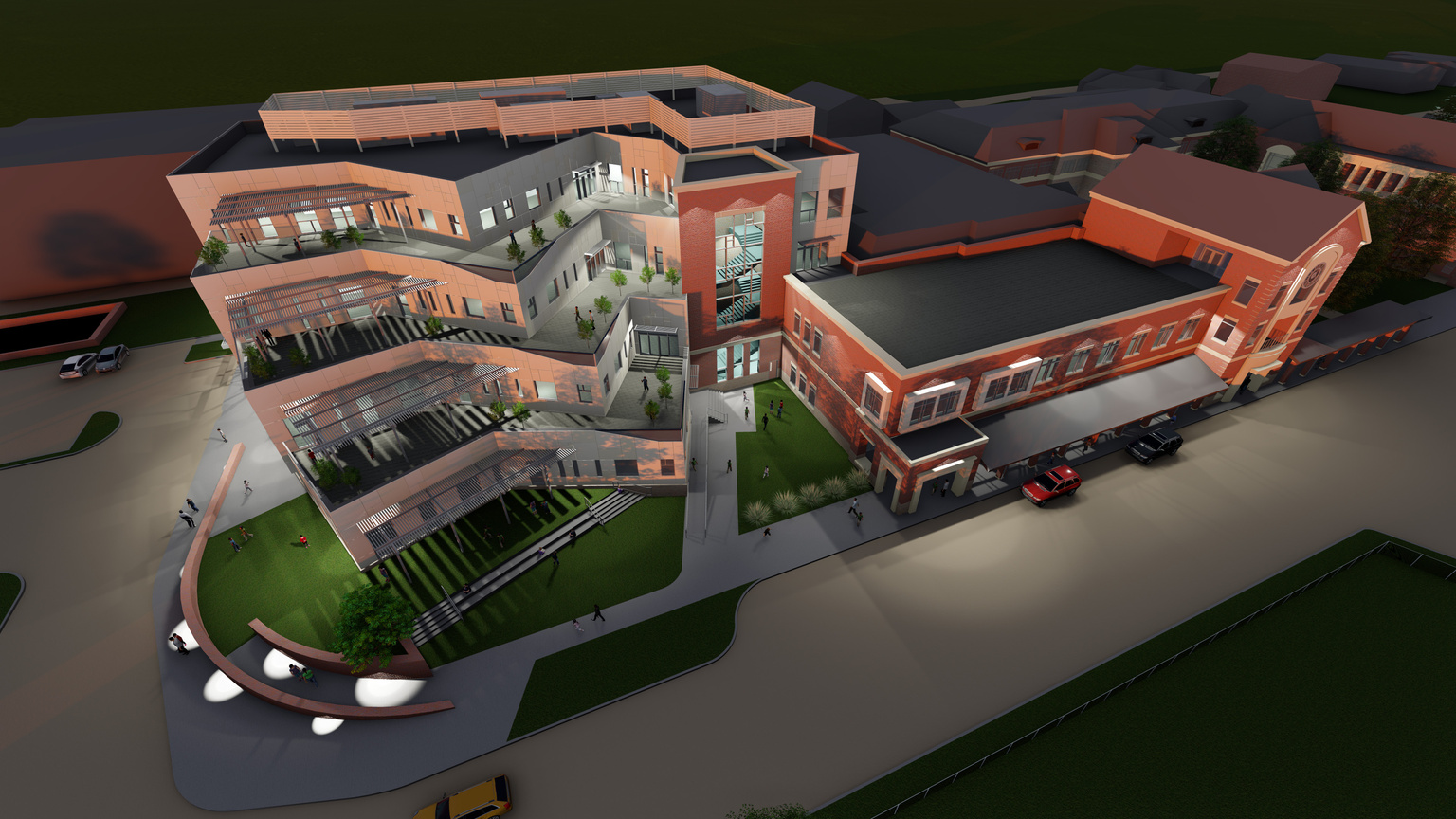
overall aerial view
JACKSON & RYAN ARCHITECTS
06.
RIVER OAKS BAPTIST SCHOOL - MS & Leadership Center - 2017
This project was a new 5th-8th grade middle school and Leadership Center (admin offices and meeting spaces). Each grade level occupied a "pod" represented by the telescoping tiered learning communities. Each pod contained access to a large terrace, science lab, shared multipurpose area, classrooms, and shared teacher's offices. See concept diagrams for organization of spaces. My personal work on this included: drawing / detailing, waterproofing details, consultant coordination, 3d modeling, rendering, conceptual diagramming & design, skin design, etc.
south facade of MS
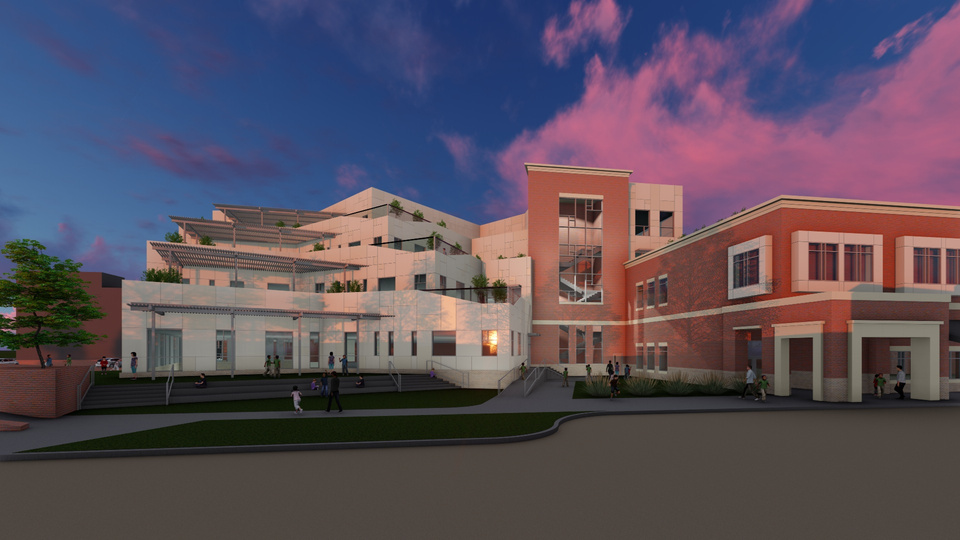
street level intersection of MS and Leadership Center
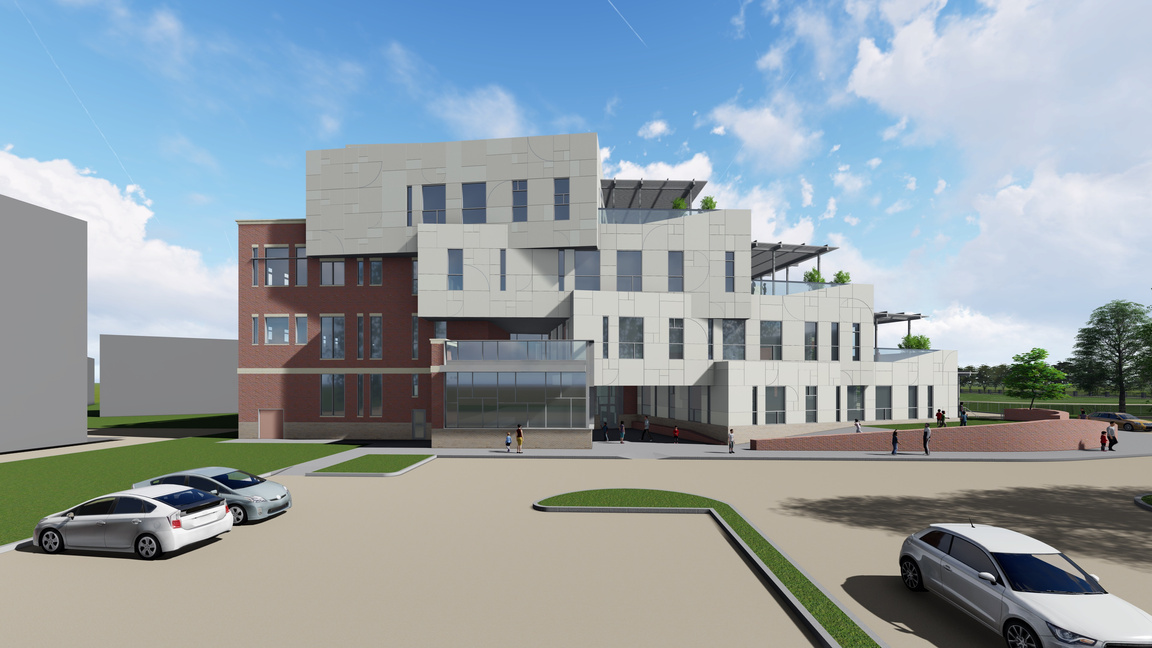
JACKSON & RYAN ARCHITECTS
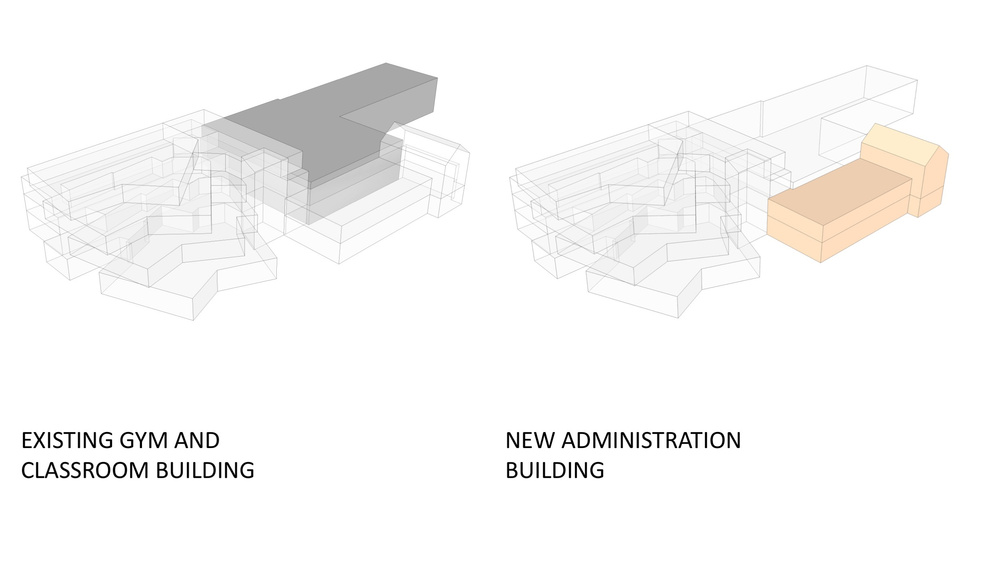
existing gym and classroom building
new leadership center (admin)
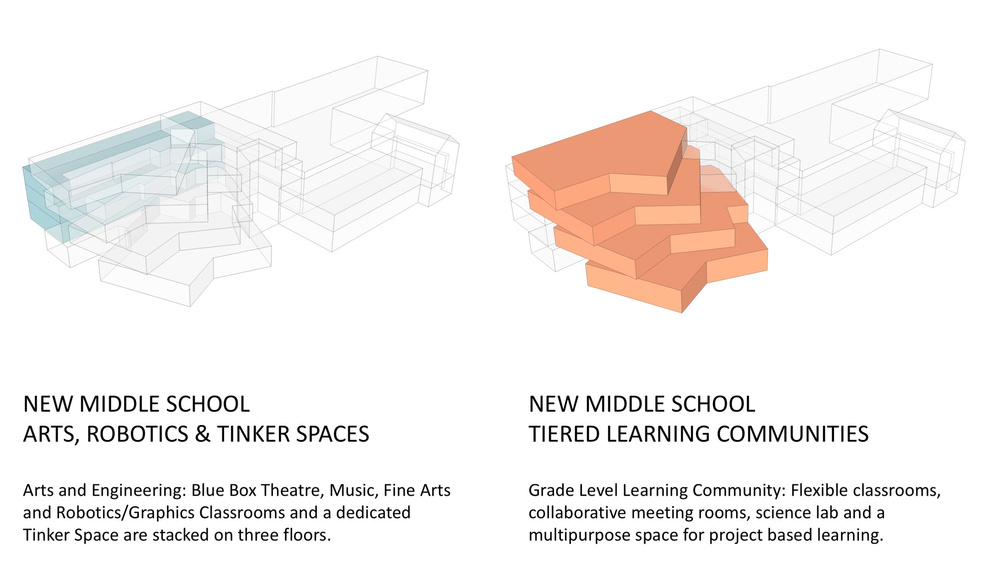
new MS arts, robotics, tinker spaces
new MS tiered learning communities
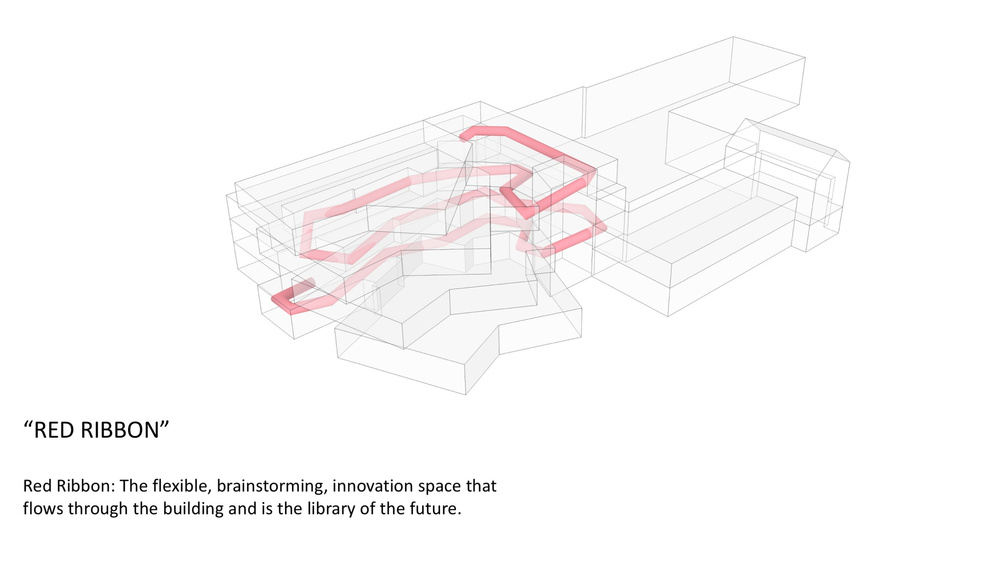
"red ribbon" library throughout
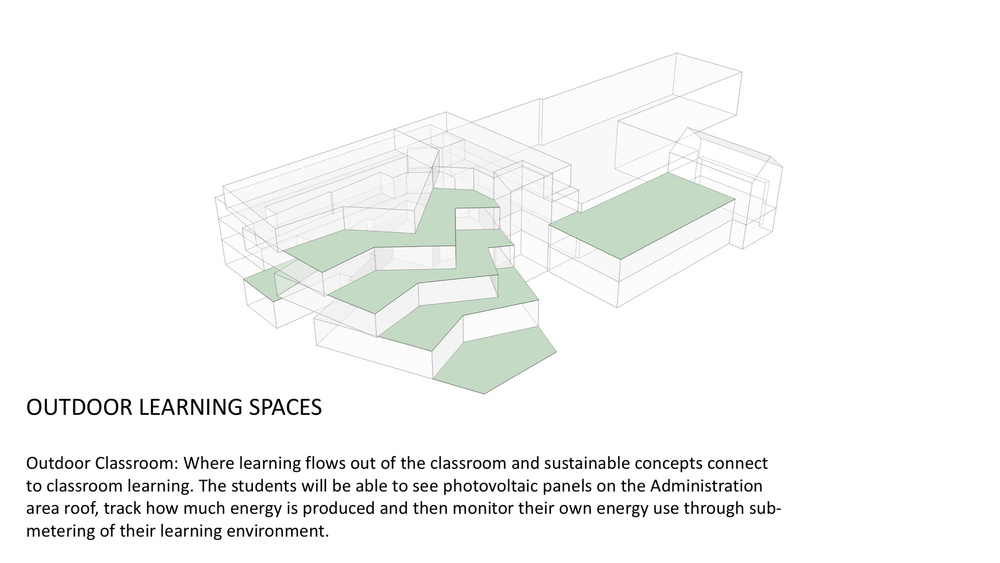
outdoor learning spaces
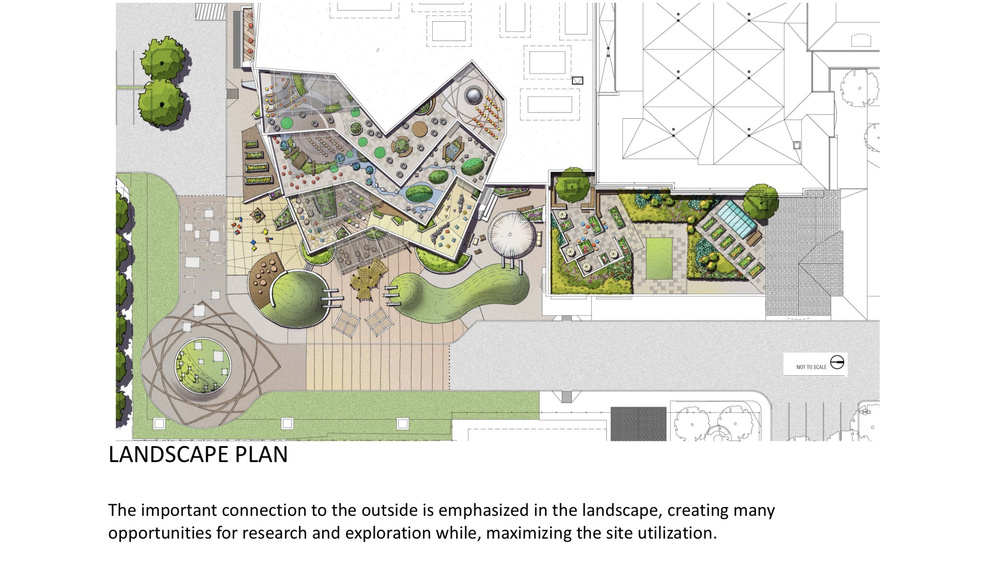
landscape plan
06.
RIVER OAKS BAPTIST SCHOOL - MS & Leadership Center - 2017 - concept diagrams
JACKSON & RYAN ARCHITECTS
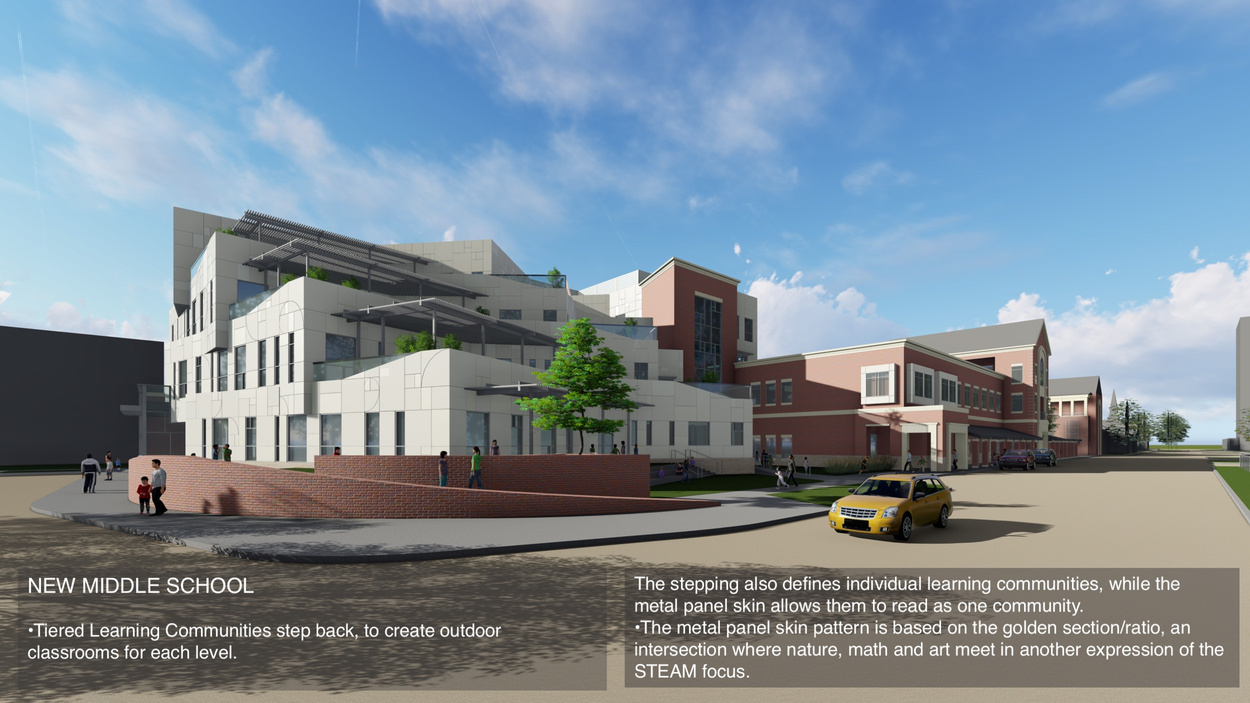
street level MS & Leadership Center
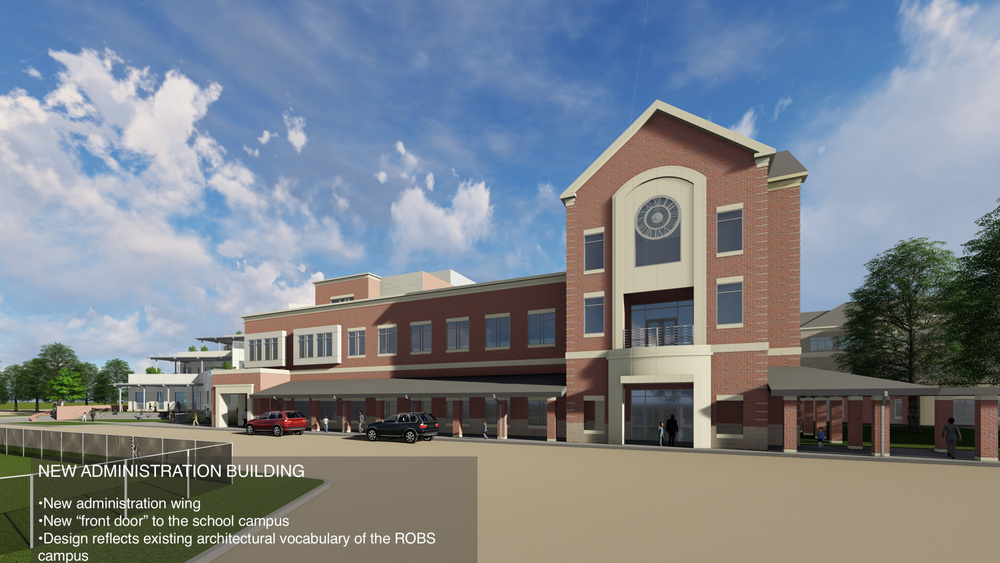
leadership center main entry & clock tower
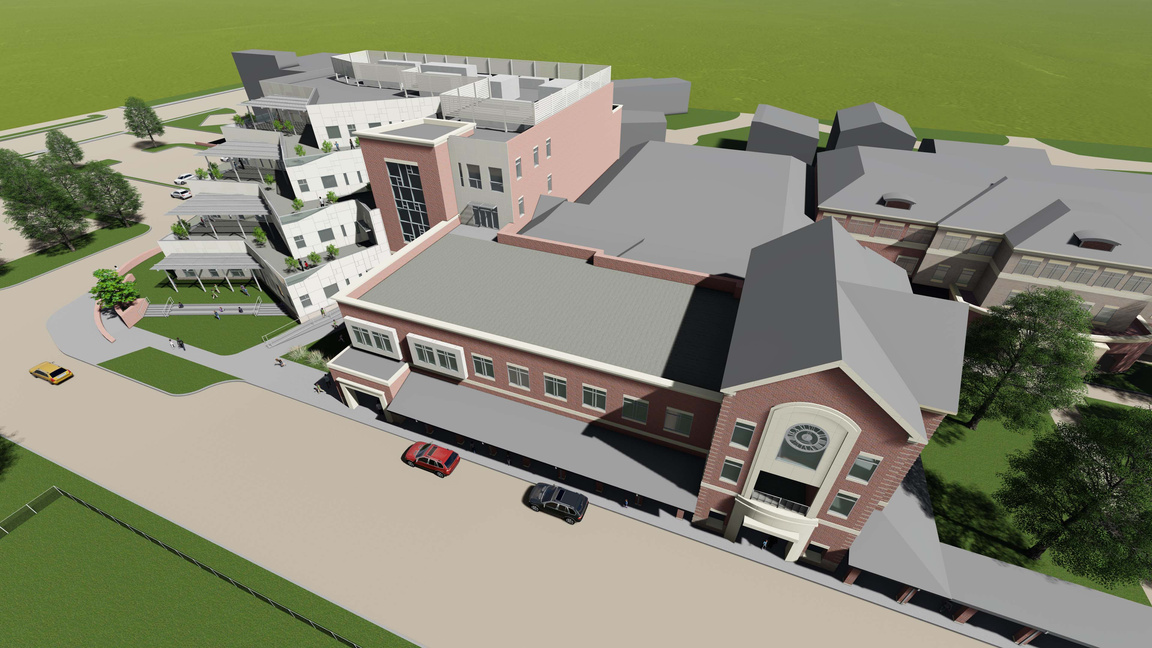
overall aerial view
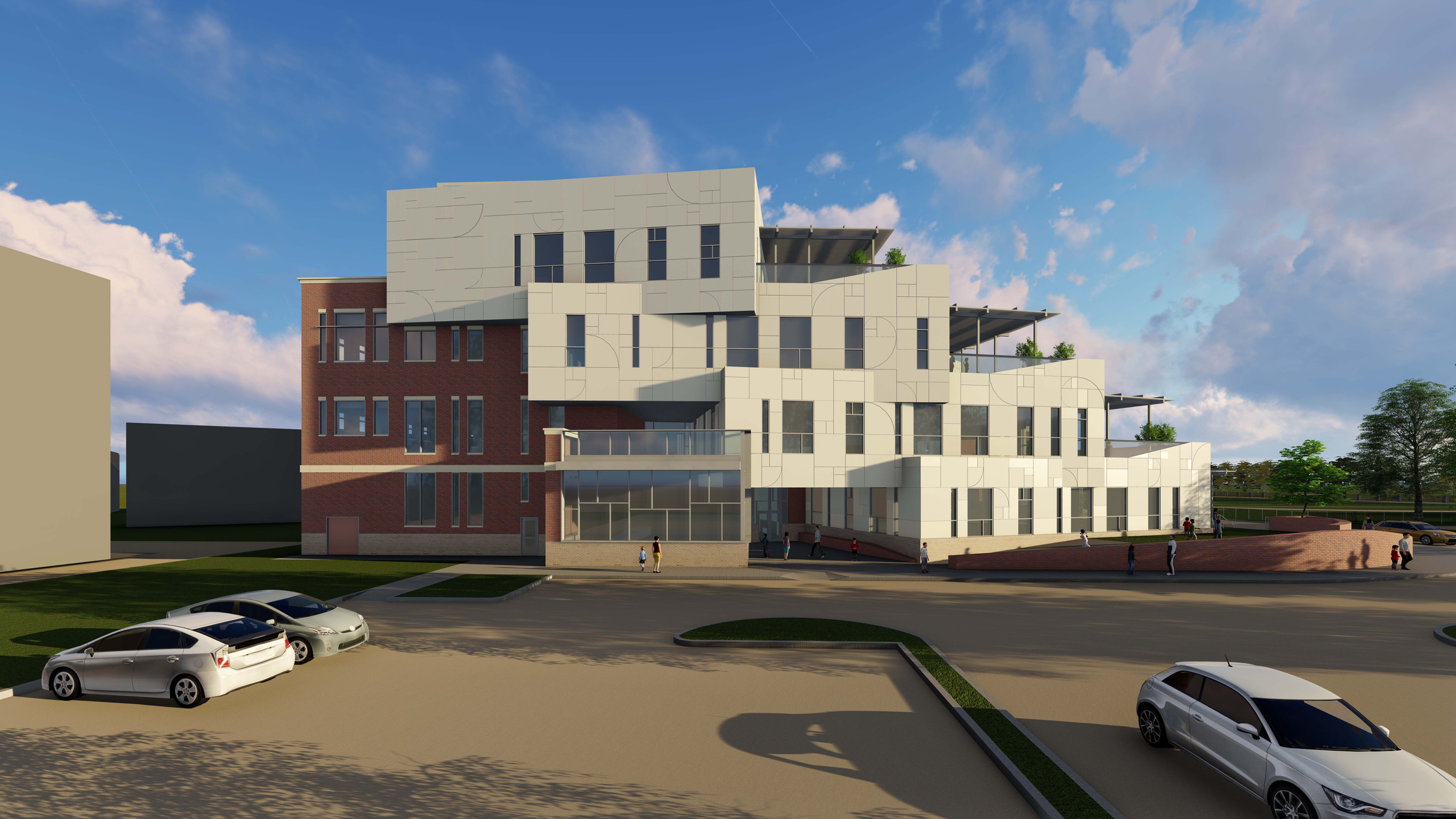
south facade
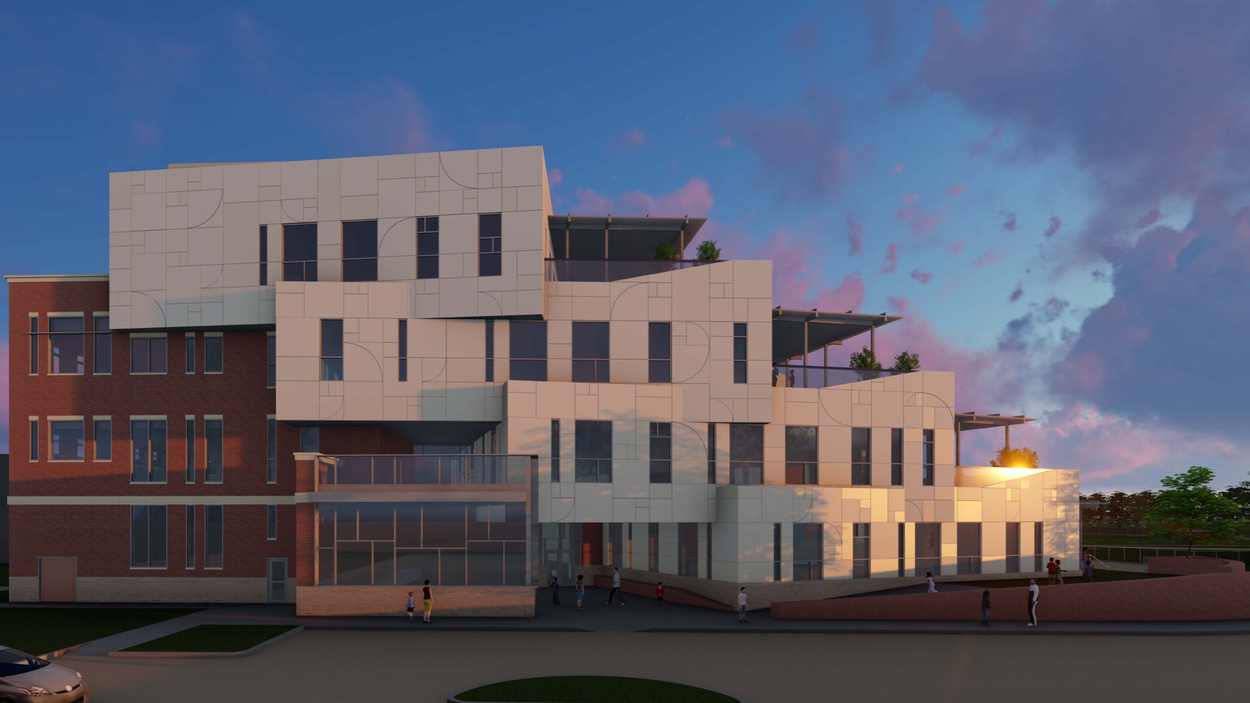
06.
RIVER OAKS BAPTIST SCHOOL - MS & Leadership Center - 2017 - exterior renders
JACKSON & RYAN ARCHITECTS
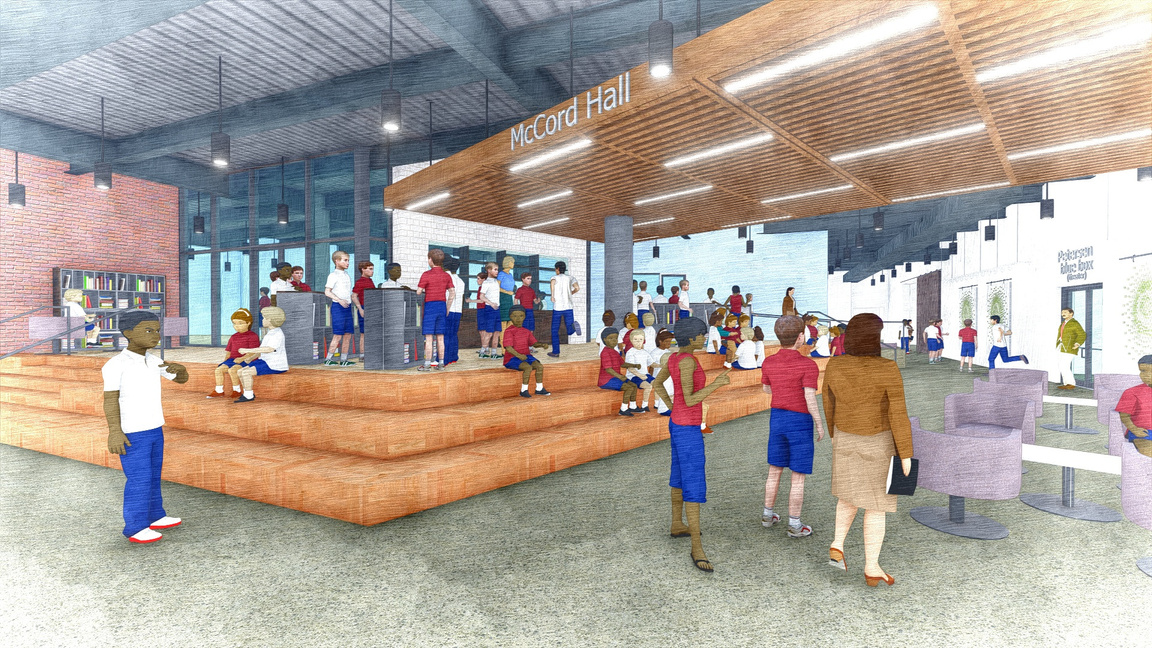
gathering steps / circulation outside of level 1 pod
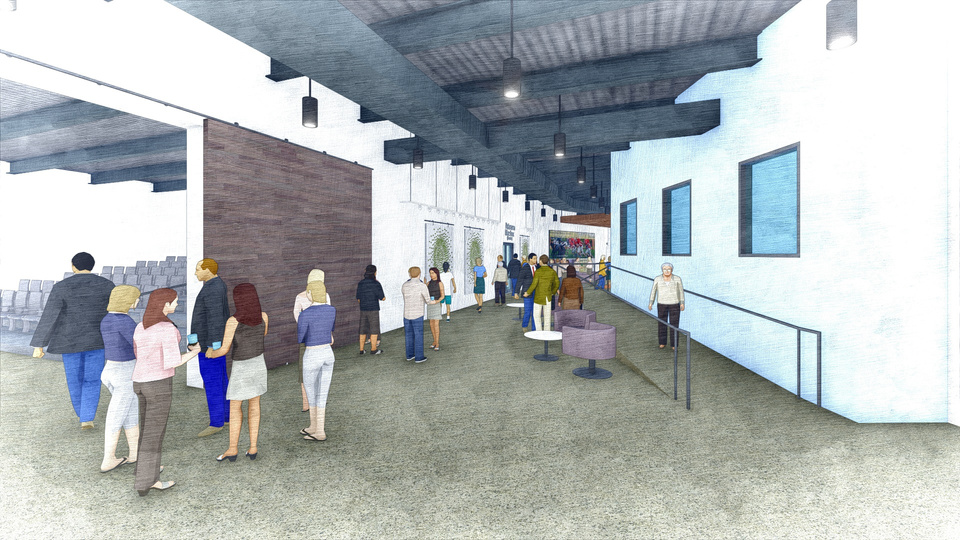
Middle School secondary entrance corridor and "blue box theater" barn doors
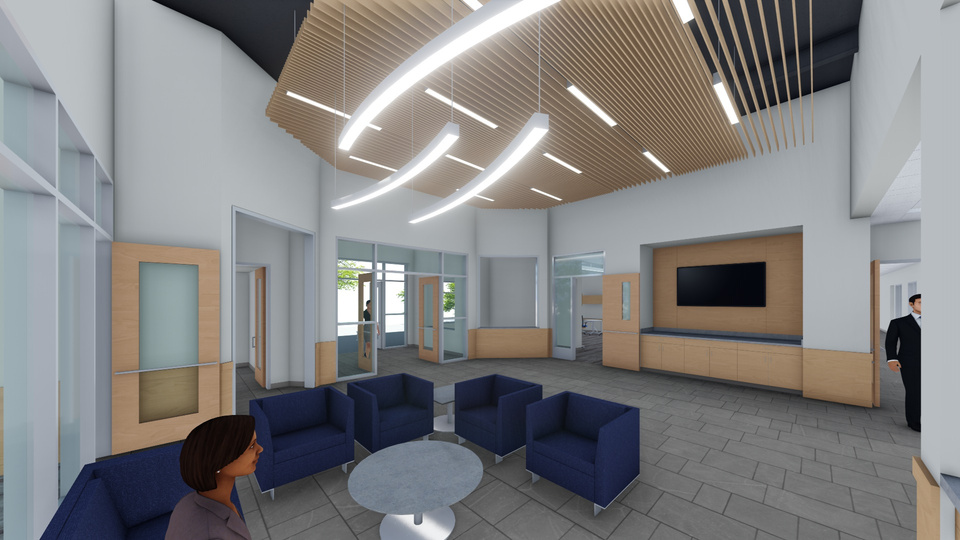
Leadership Center receiving
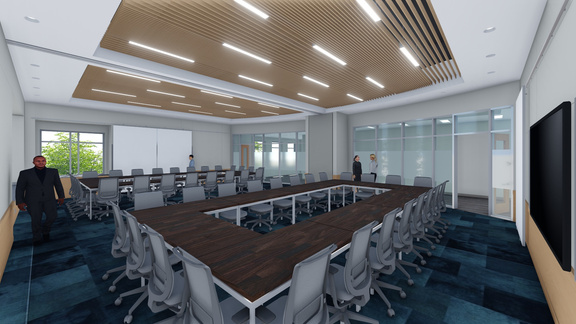
boardroom
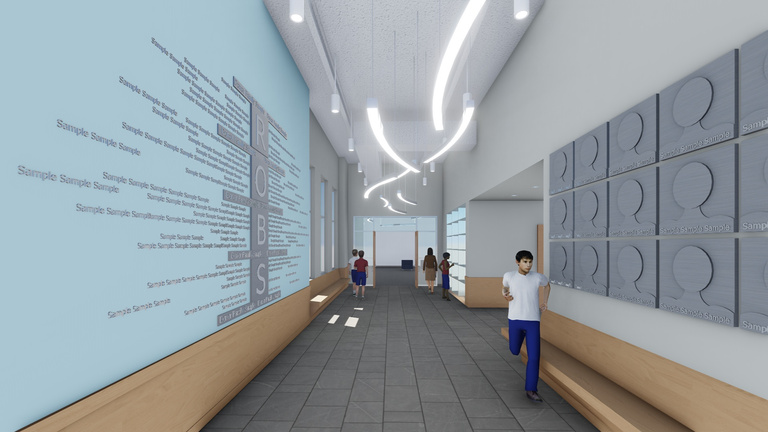
Middle School main entrance corridor
06.
RIVER OAKS BAPTIST SCHOOL - MS & Leadership Center - 2017 - interior renders
JACKSON & RYAN ARCHITECTS
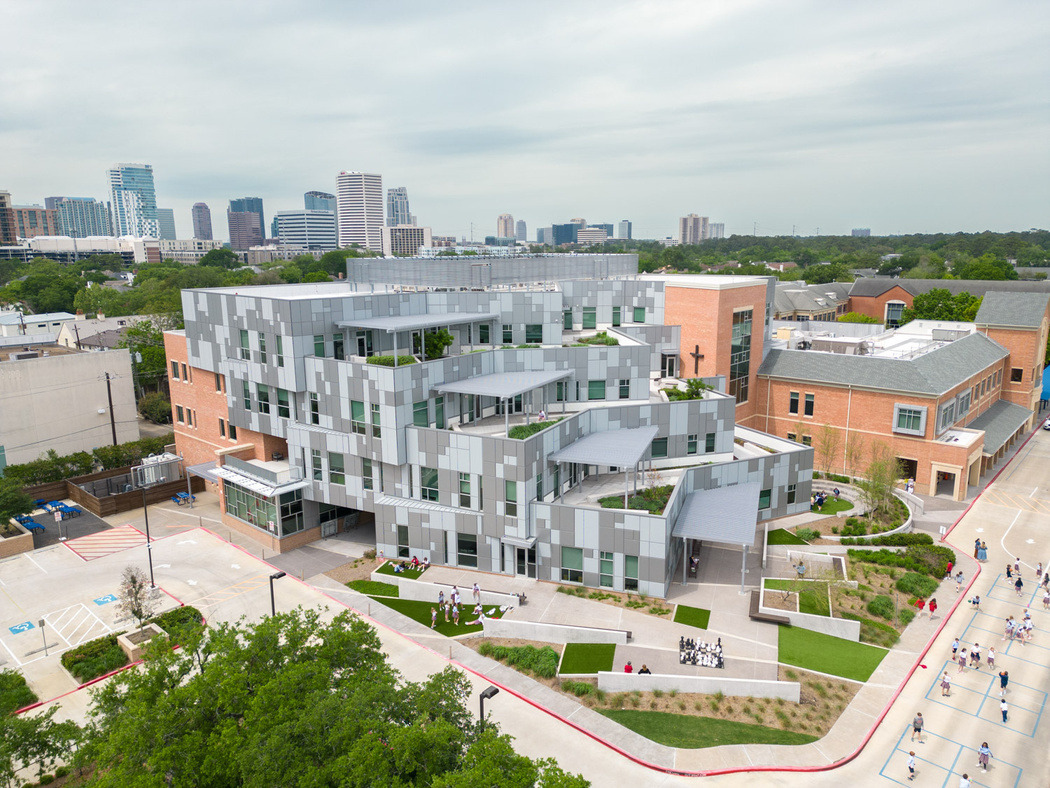
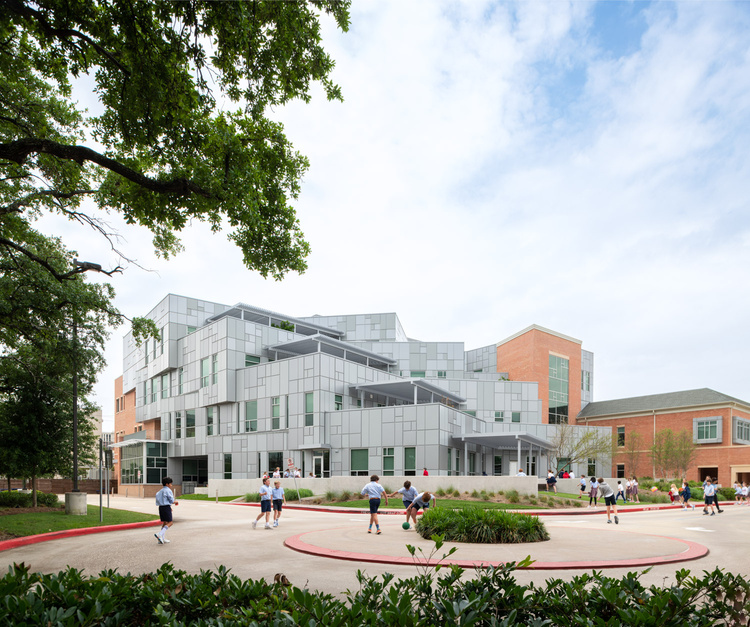
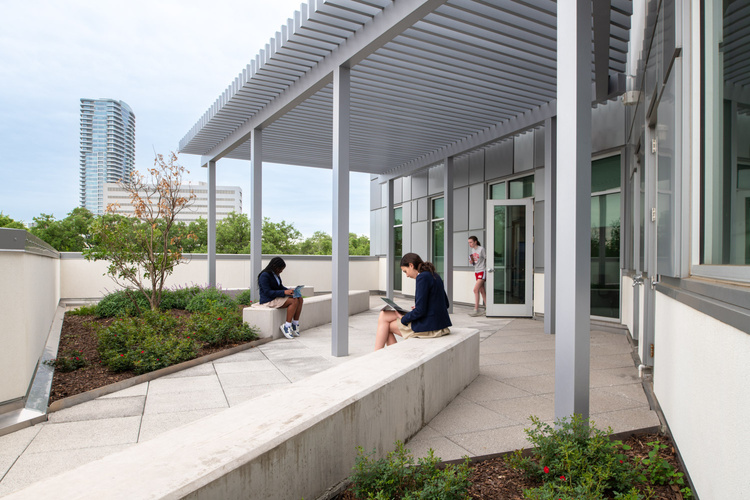
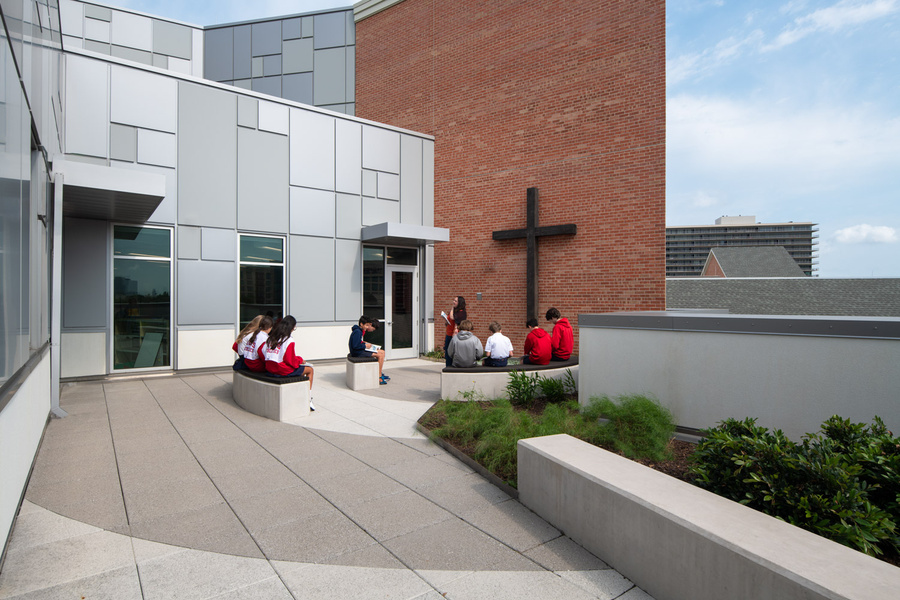
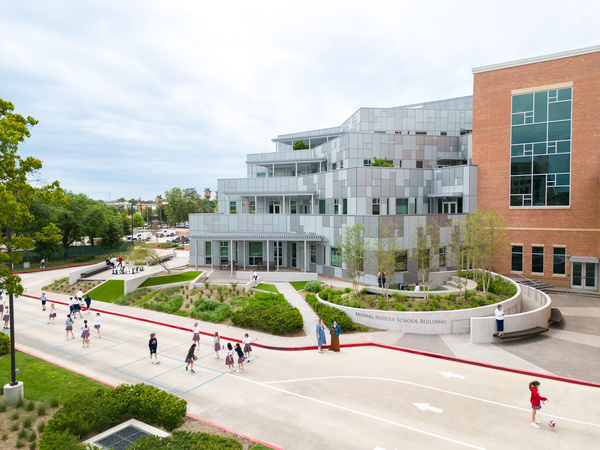
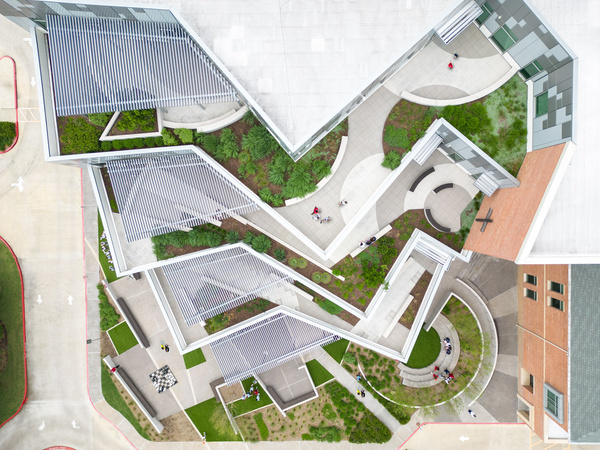
06.
RIVER OAKS BAPTIST SCHOOL - MS & Leadership Center - 2017 - built images (exterior)
JACKSON & RYAN ARCHITECTS
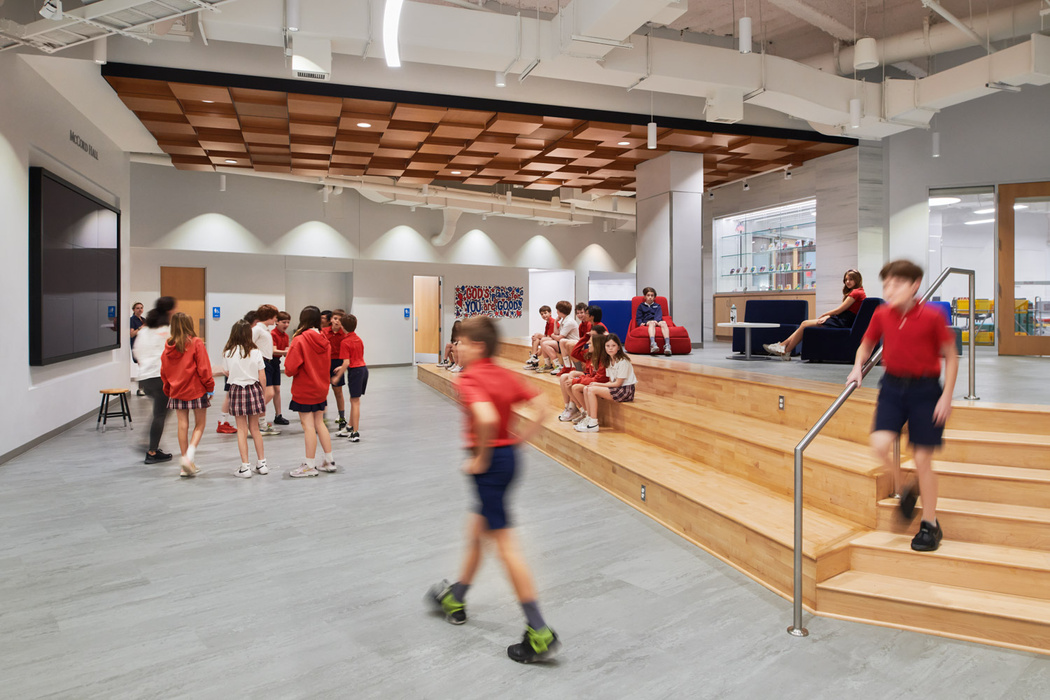
gathering steps / circulation outside of level 1 pod
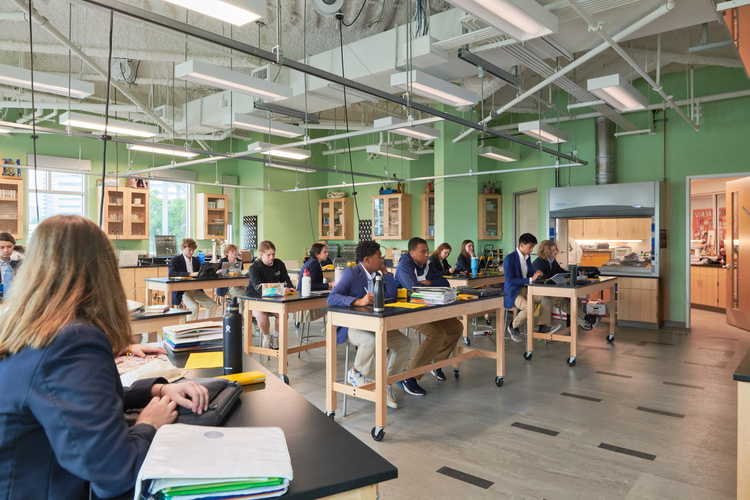
grade level science lab
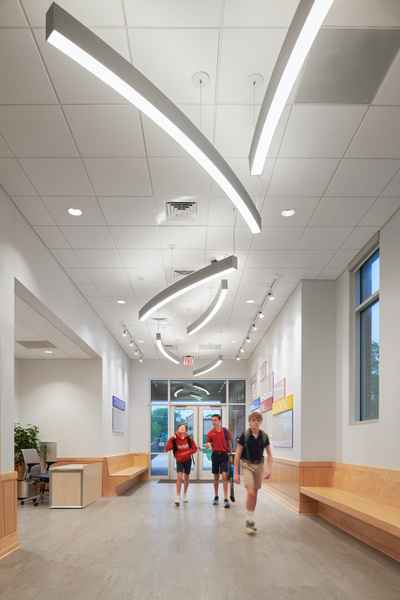
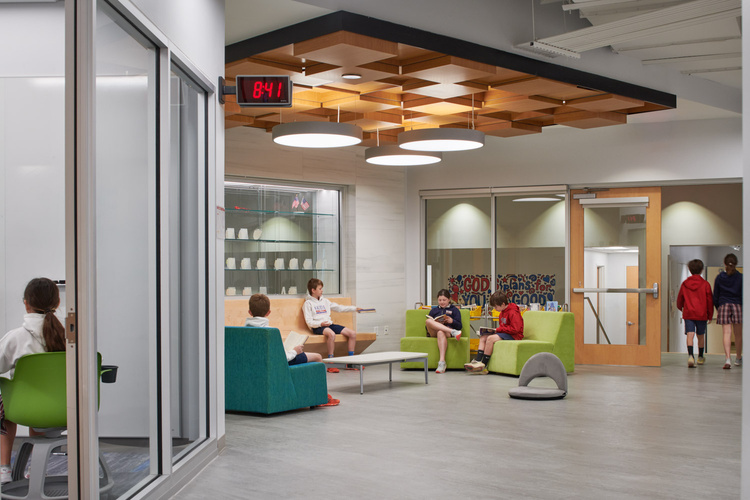
breakout space at grade level "hearth"
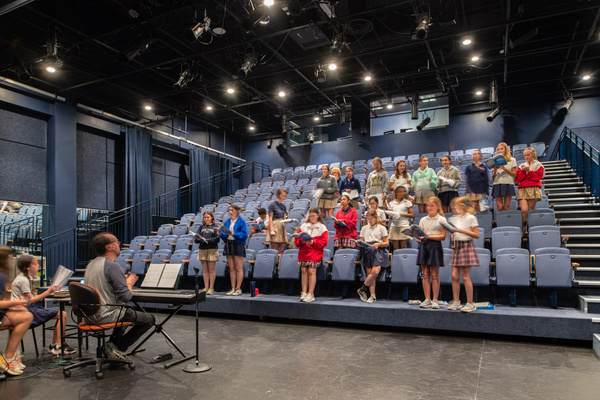
"blue box theater"
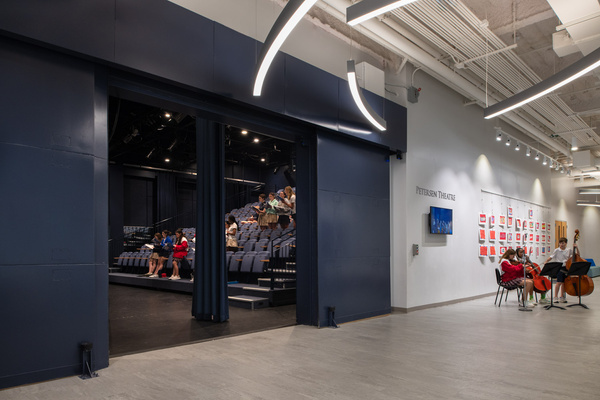
Middle School secondary entrance corridor and "blue box theater" barn doors
Middle School main entrance corridor
06.
RIVER OAKS BAPTIST SCHOOL - MS & Leadership Center - 2017 - built images (interior)
JACKSON & RYAN ARCHITECTS
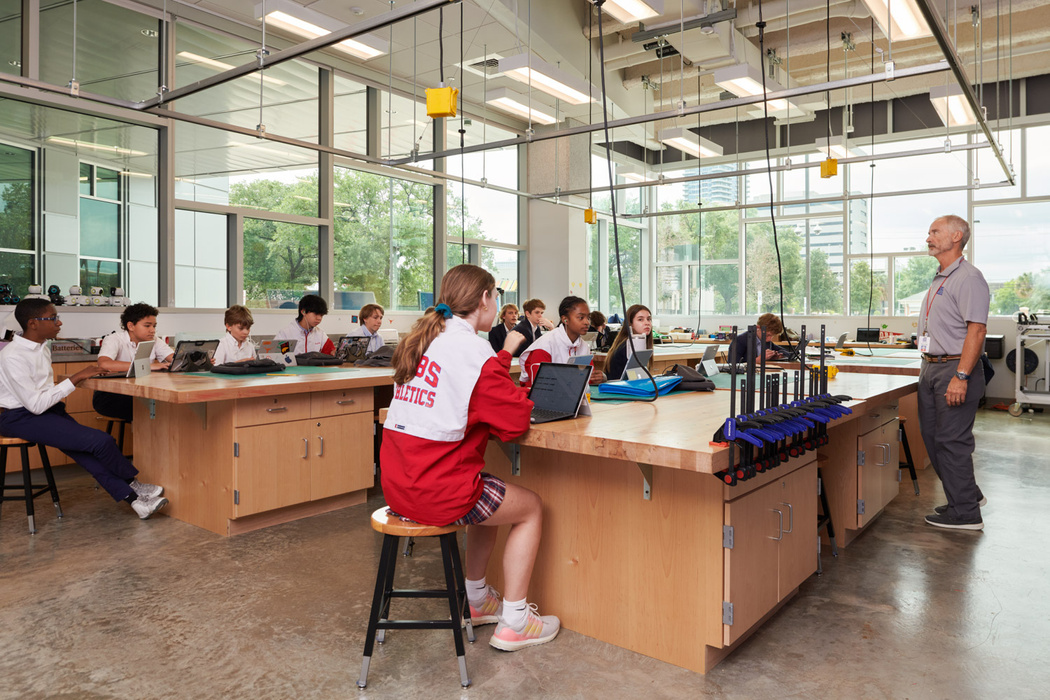
Maker Space / shop
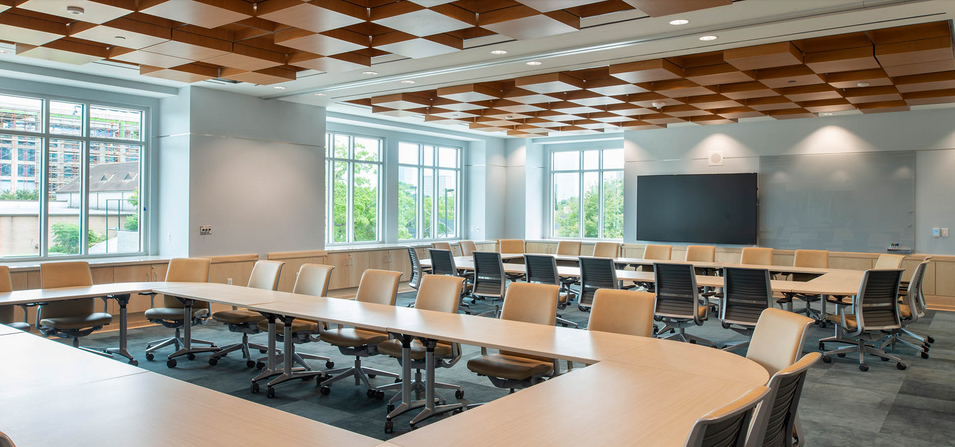
Leadership Center boardroom
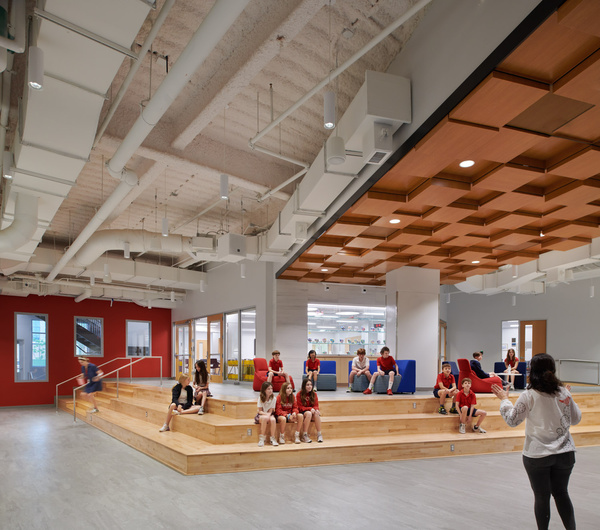
gathering steps / circulation outside of level 1 pod
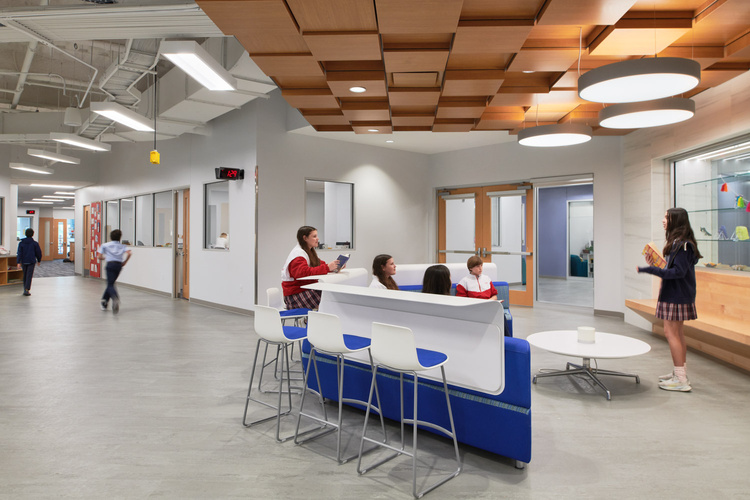
breakout space at grade level "hearth"
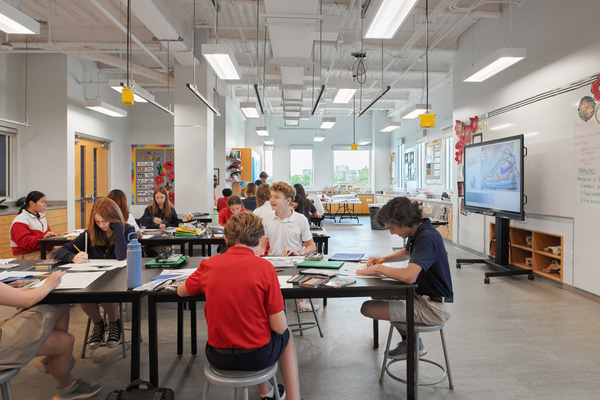
multipurpose area within a grade level pod
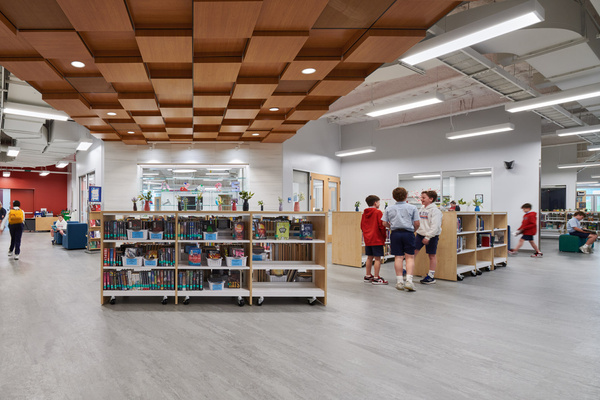
"red ribbon" library location in circulation spaces
06.
RIVER OAKS BAPTIST SCHOOL - MS & Leadership Center - 2017 - built images (interior)
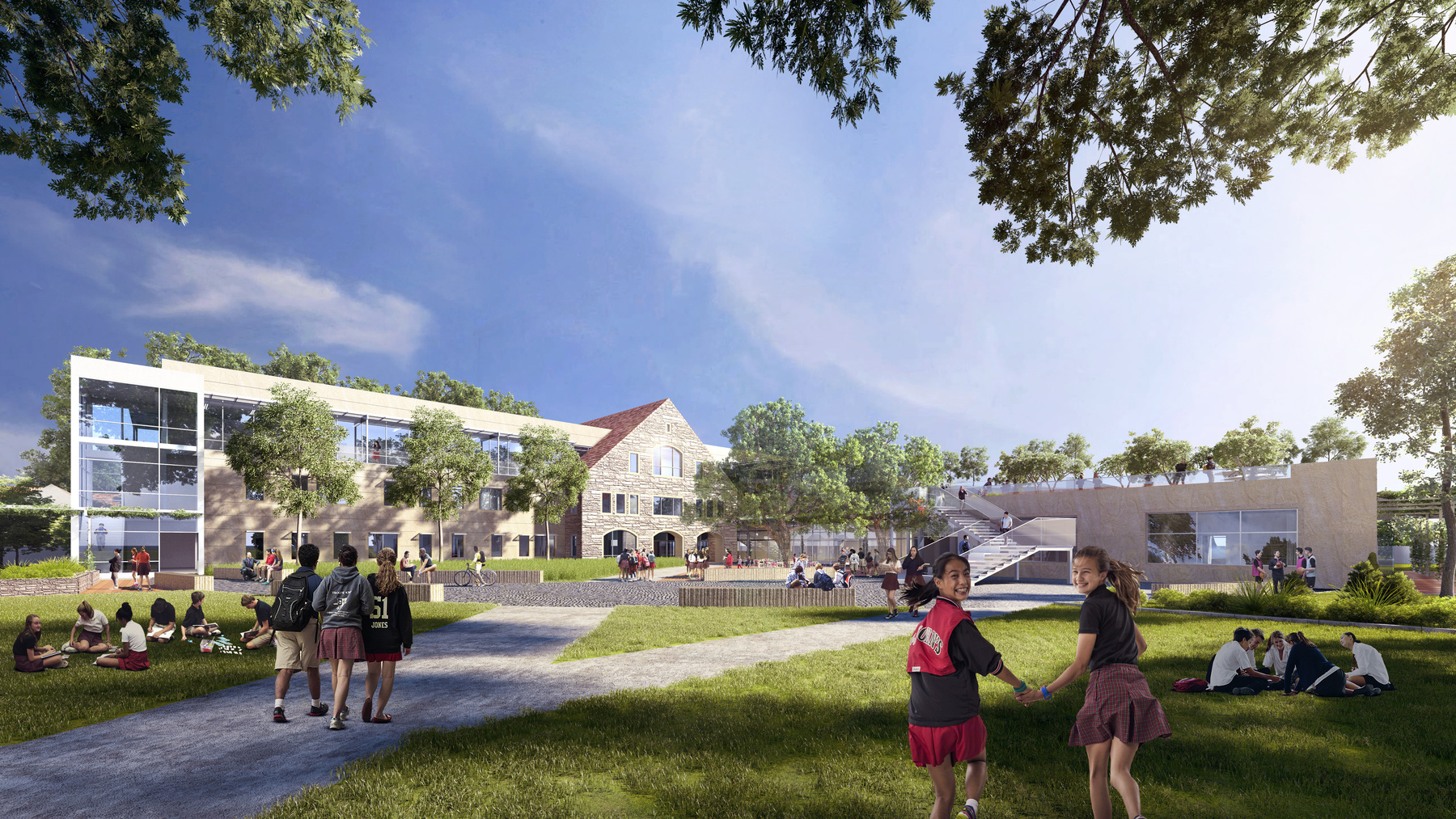
JACKSON & RYAN ARCHITECTS
07.
ST. JOHNS SCHOOL - New MS & LS Competition - 2018
This was a collaborative competition with ARC. architects for new lower and middle schools at an existing St. John's School site. The program was fairly complicated and included, classrooms, offices, libraries, robotics / tinker spaces, full kitchen and cafeteria, many shared spaces for multipurpose use, etc. Access to terraces & courtyards was a focus. Our site design bracketed the site to create large courtyards embraced by each school and unique to each school. The MS site / courtyard / roof terrace design was to reflect an environment suited for older kids. By contrast, the LS courtyard was to promote spontaneous play and gathering for the younger kids. The cafeteria was central to be shared by both schools. I worked on the site design, building / skin design, 3d modeling, rendering, sketching, ALL final materials presented.
view of Middle School from Lower School courtyard
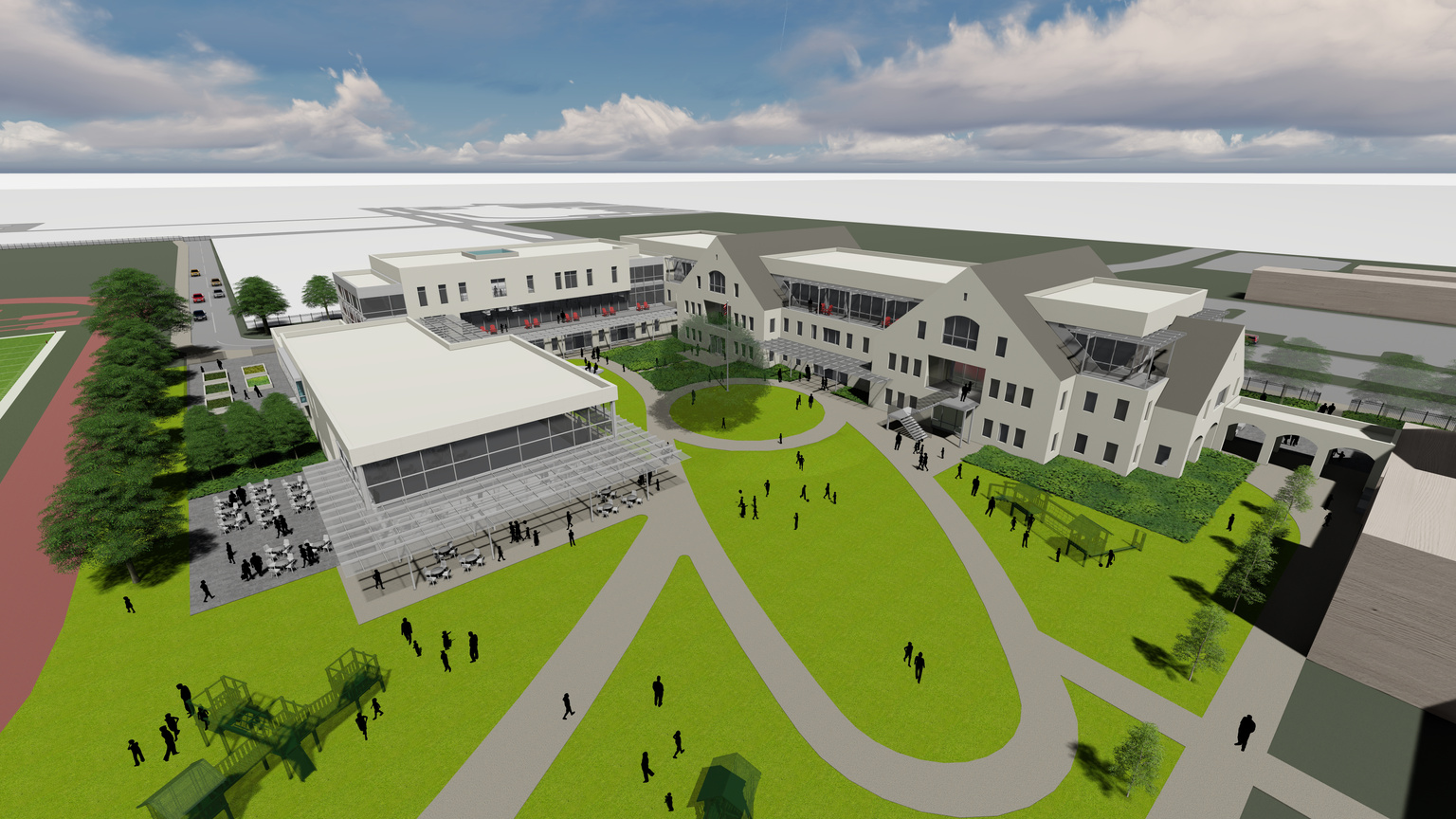
Lower School and associated courtyard
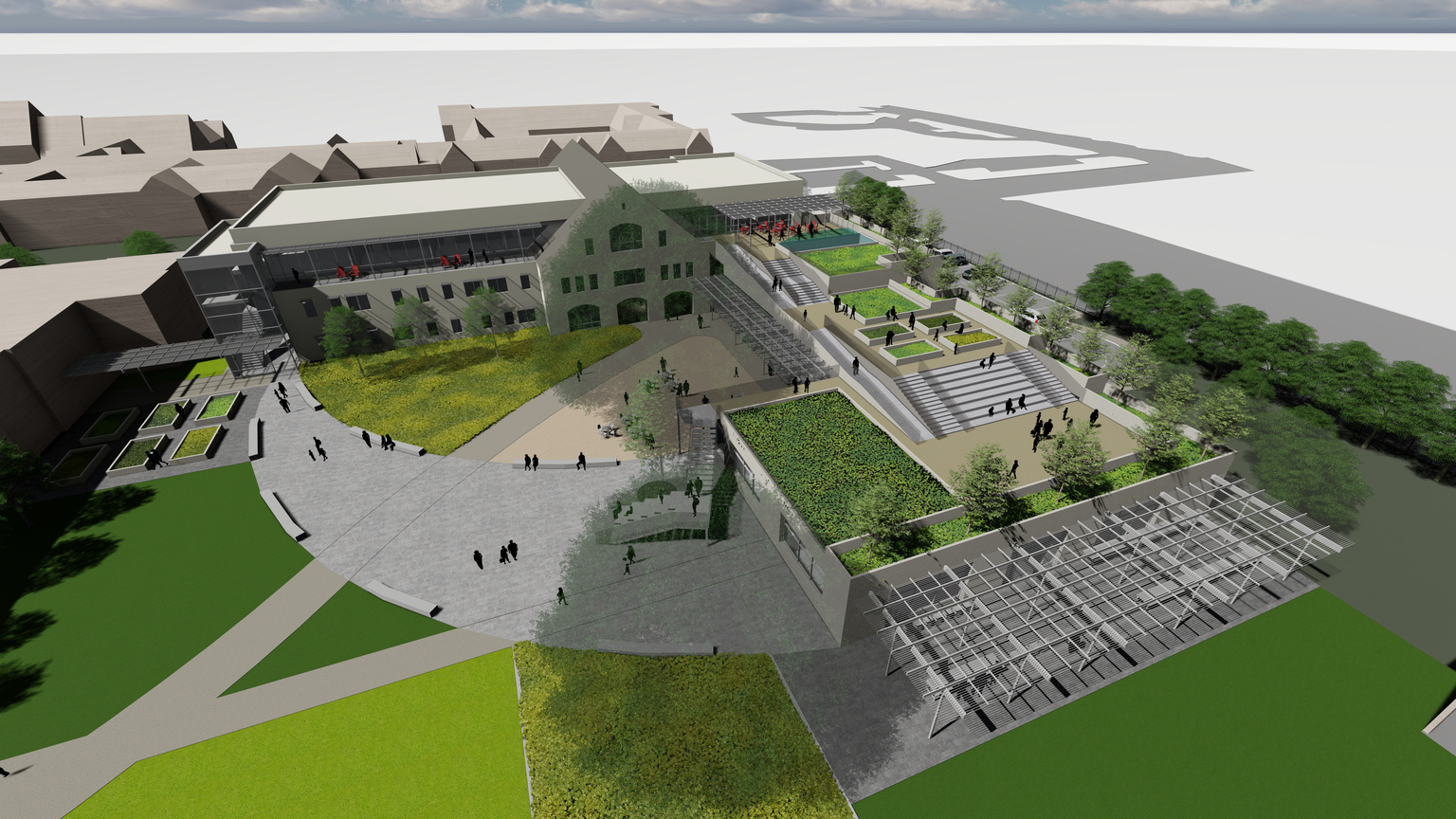
Middle School and associated courtyard, ft. terraced roof gardens
JACKSON & RYAN ARCHITECTS
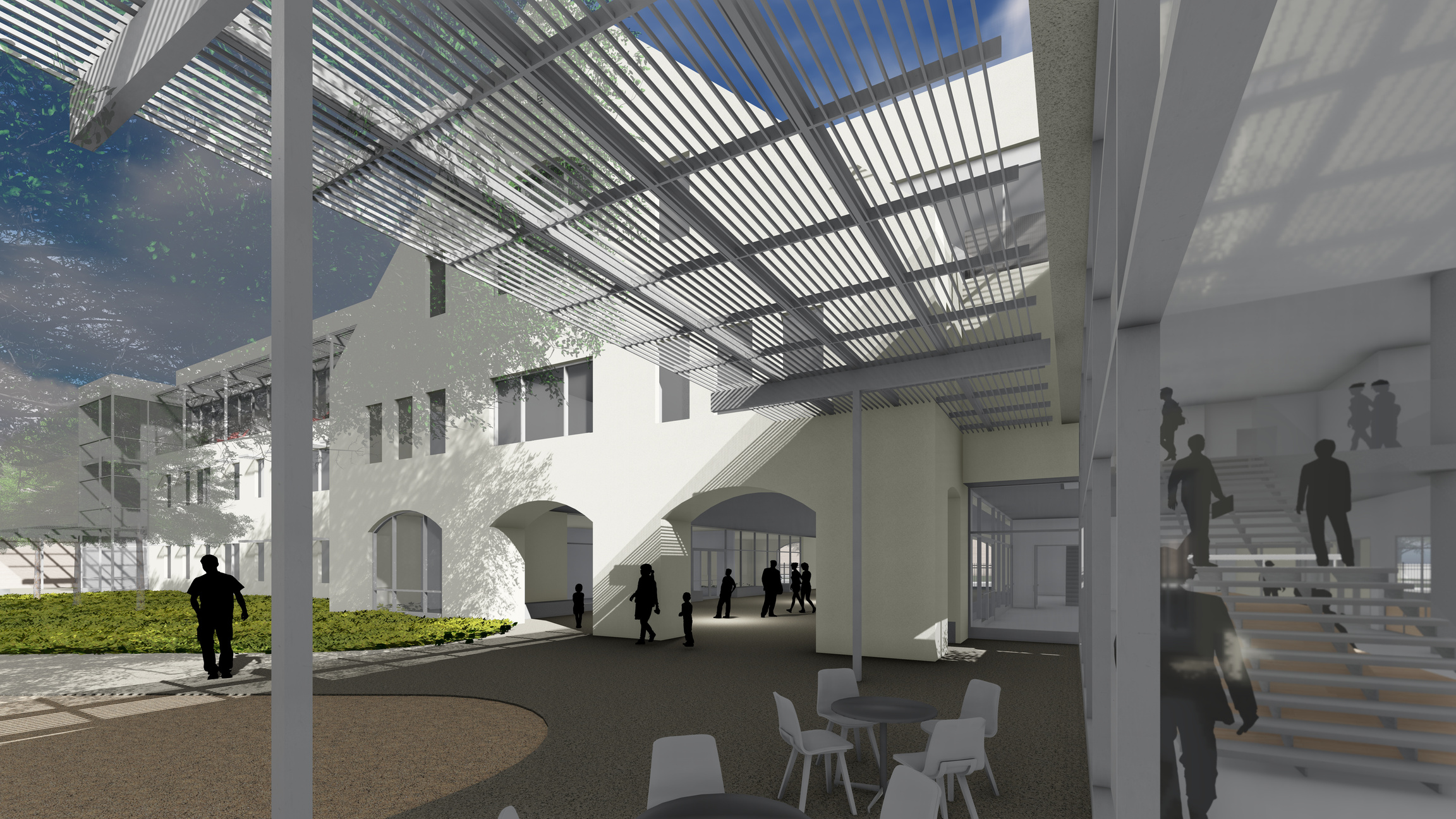
Middle School pass thru & courtyard
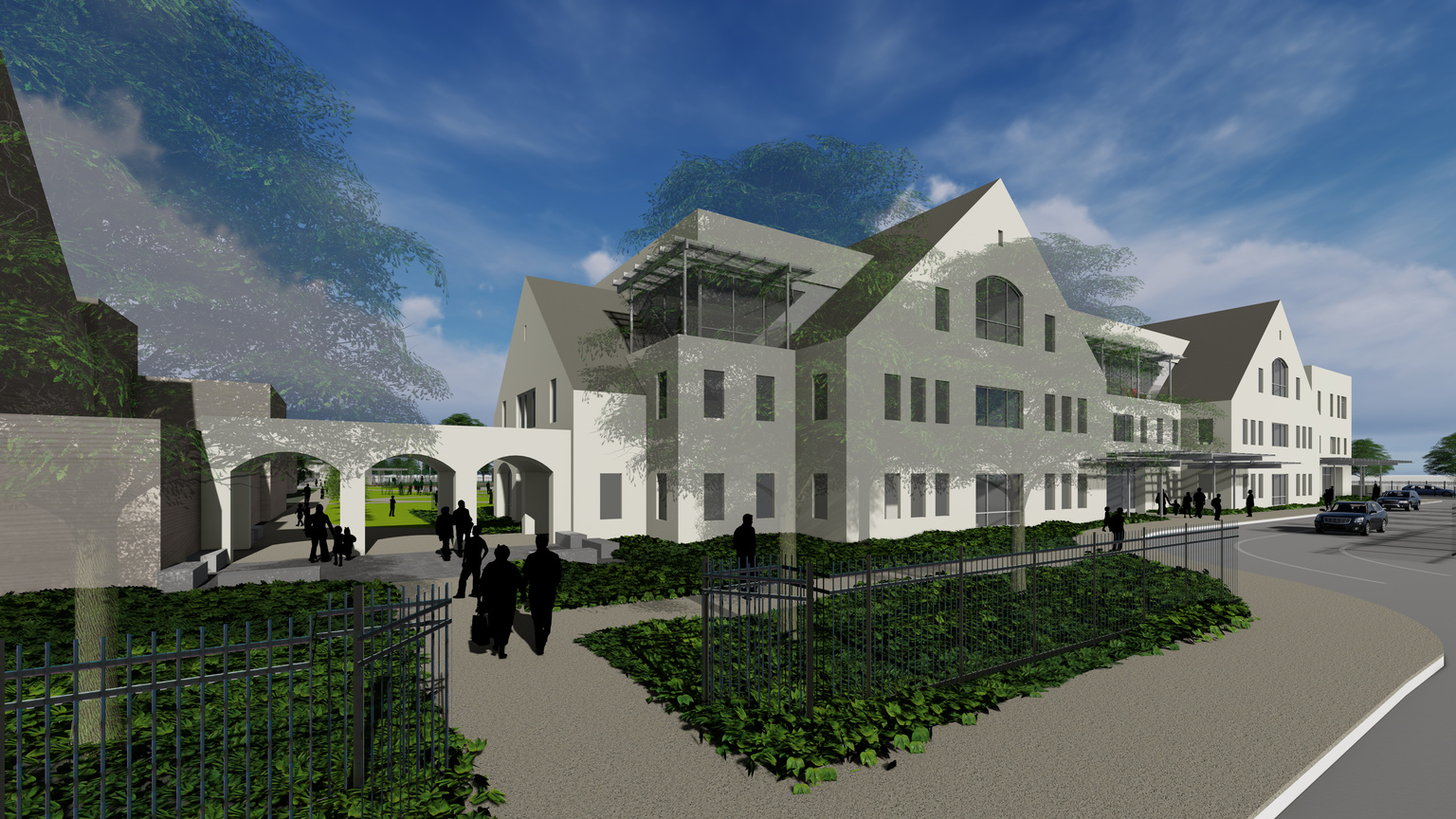
Lower School connection and West facade
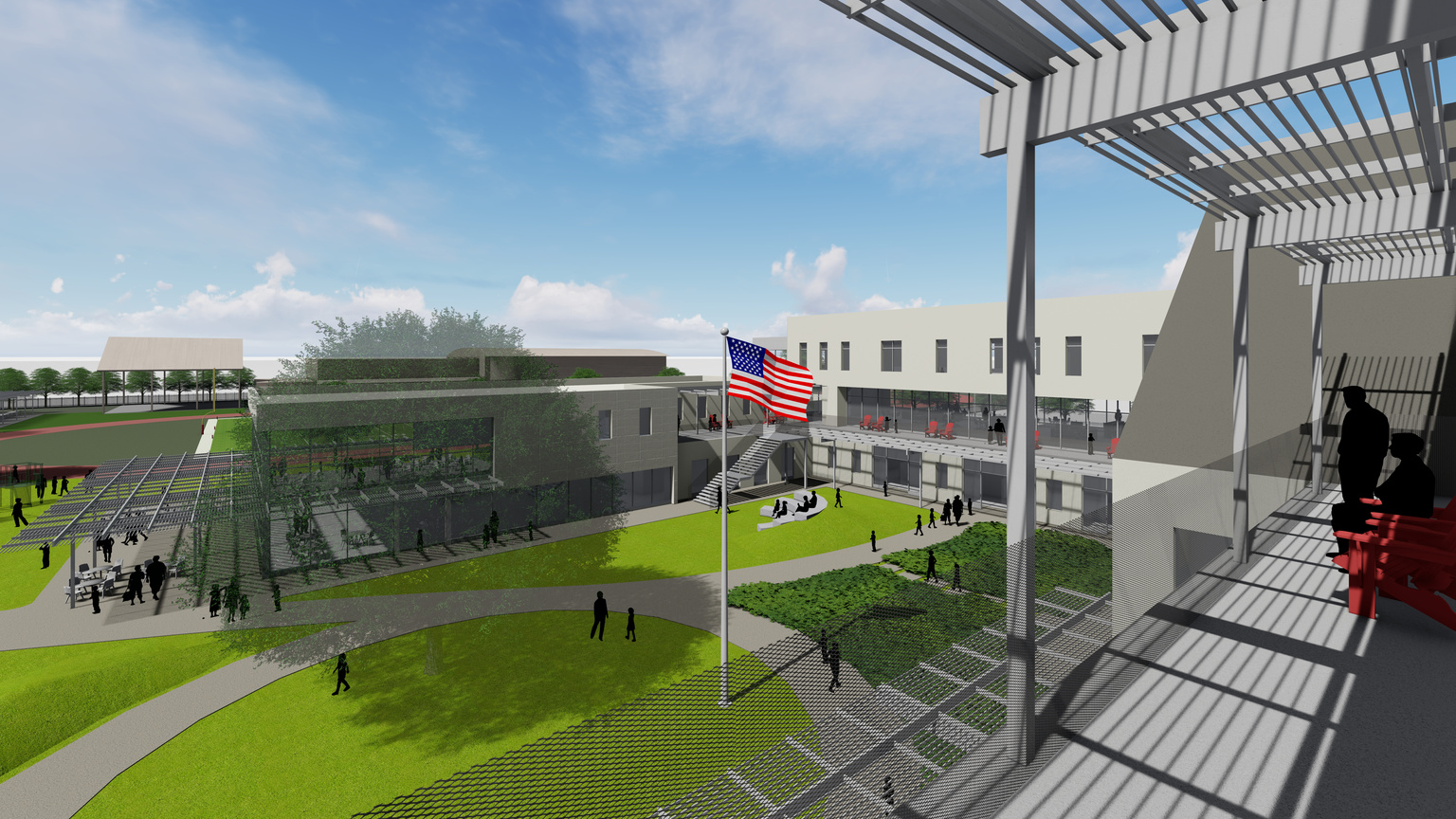
View of Lower School courtyard from 3rd floor balcony
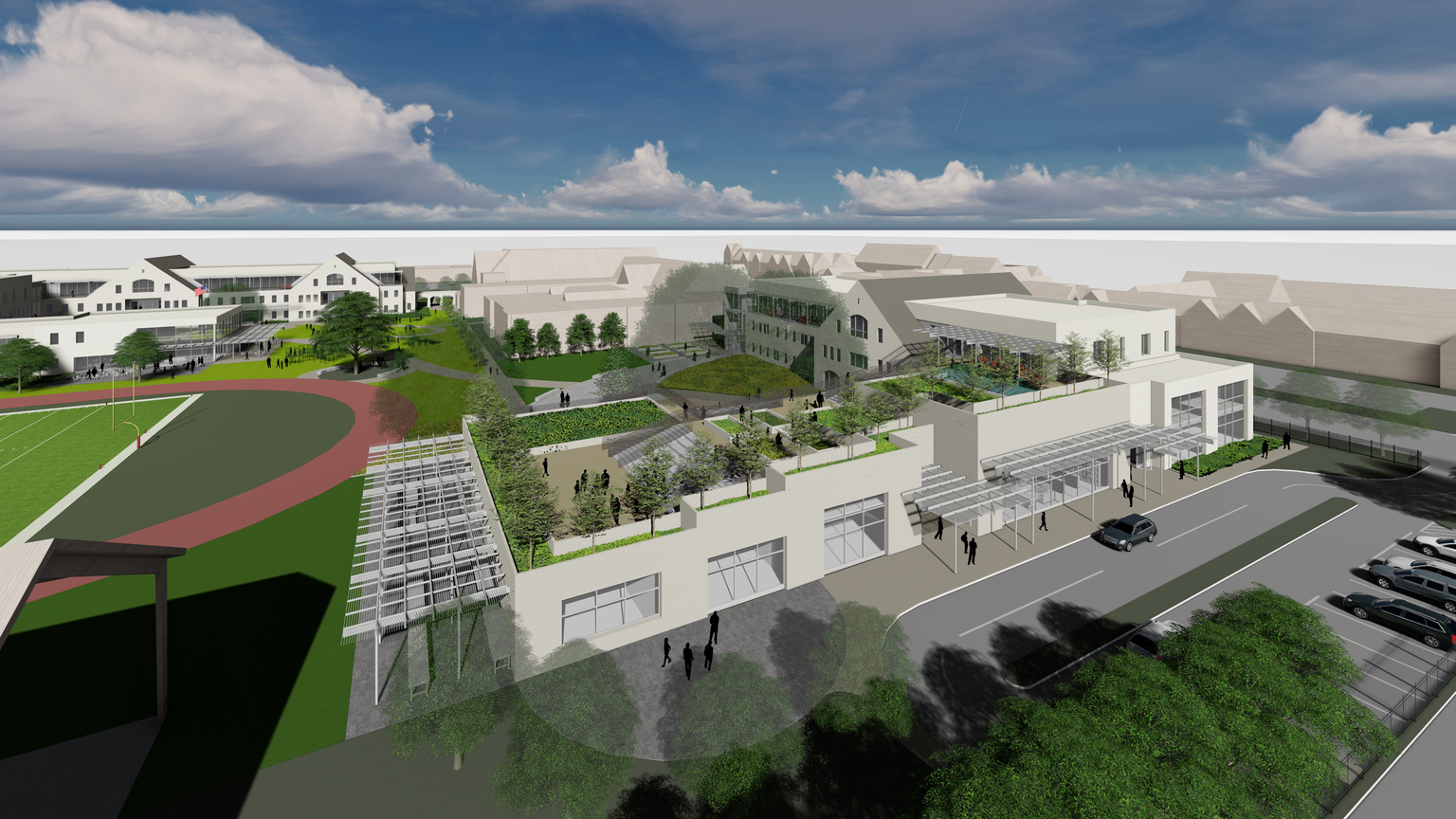
East facade and main Middle School entry / drop-off
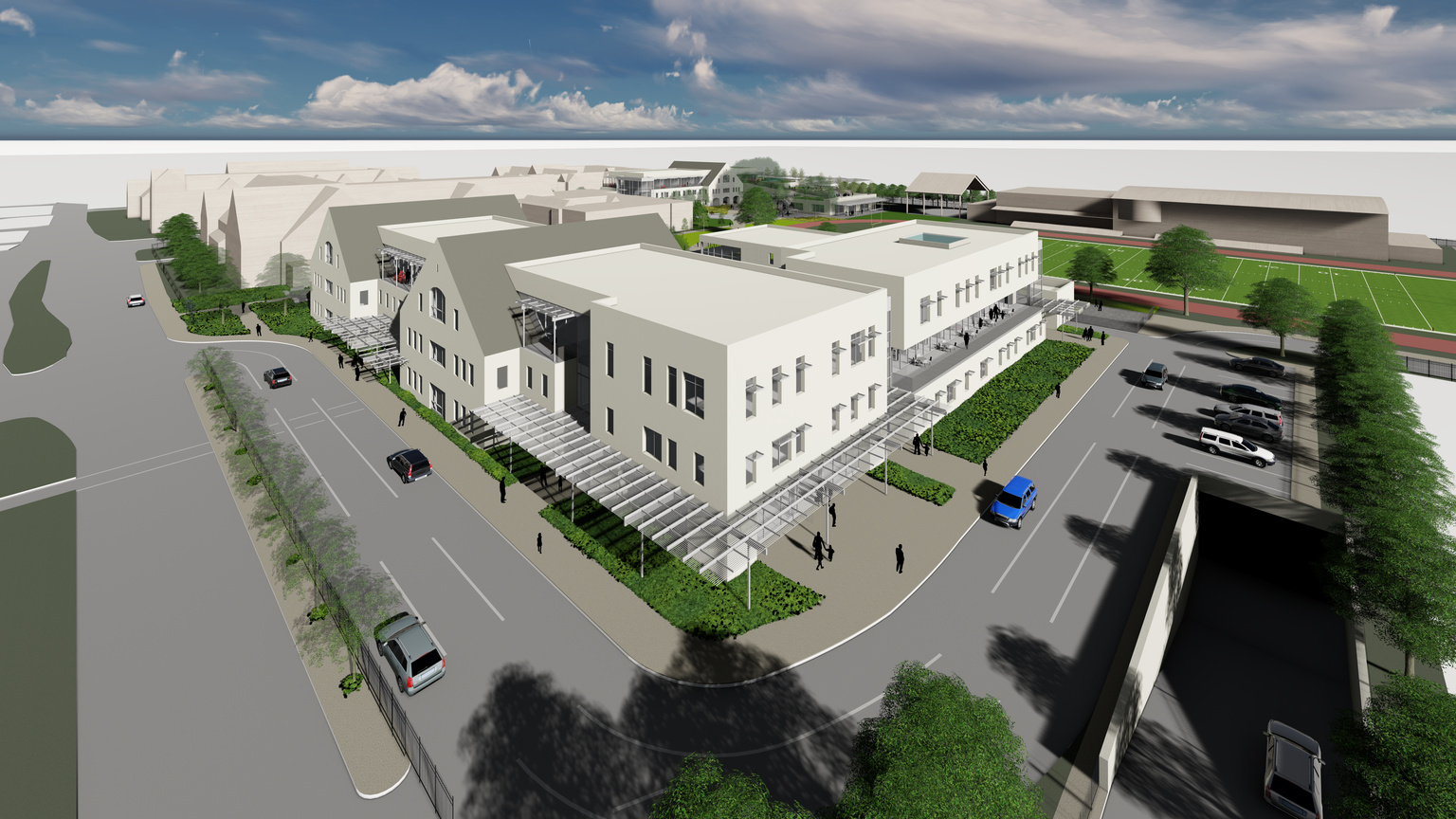
SW corner and main Lower School entry
07.
ST. JOHNS SCHOOL - New MS & LS Competition - 2018 - exterior renders
JACKSON & RYAN ARCHITECTS
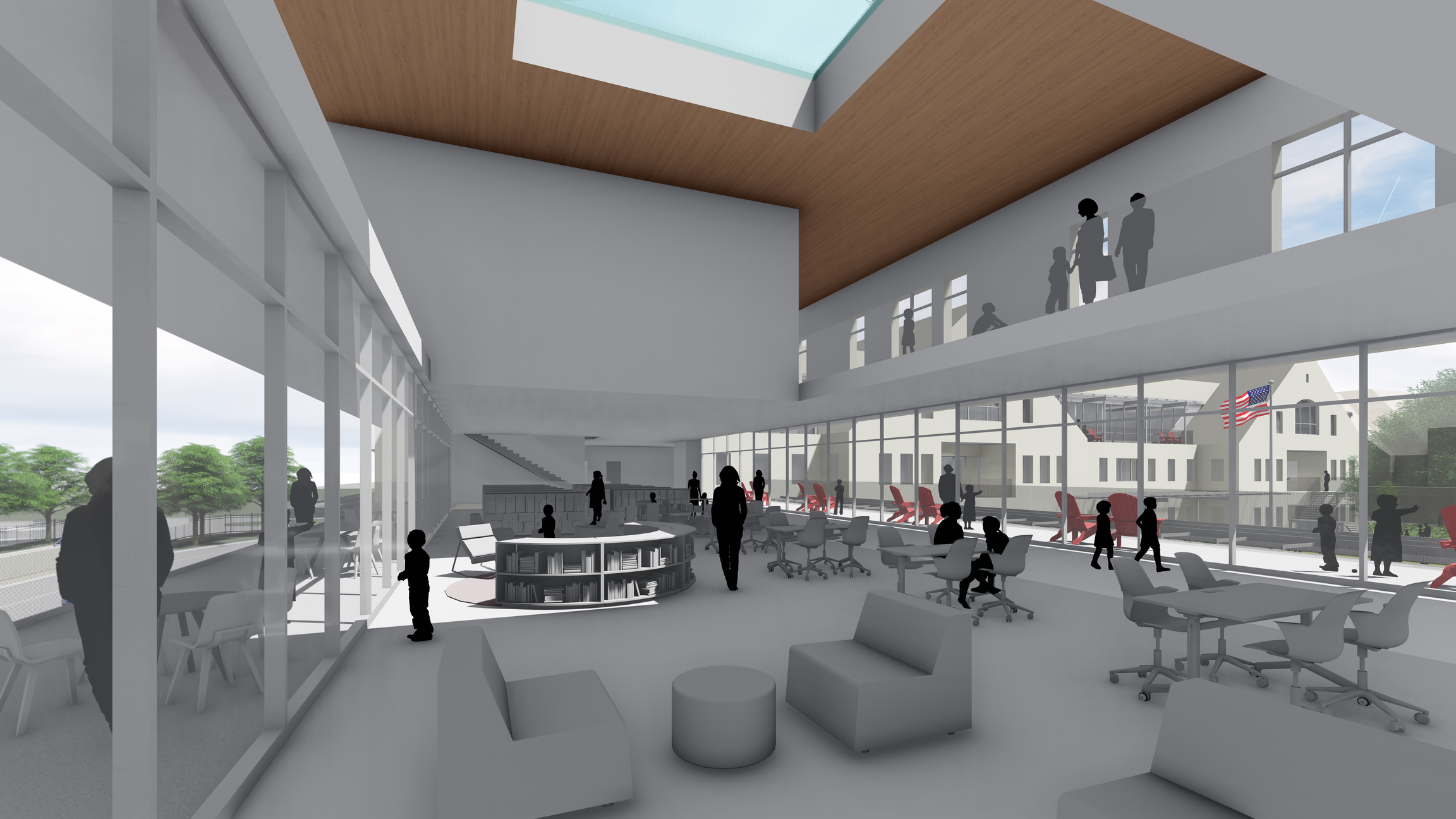
Lower School Library
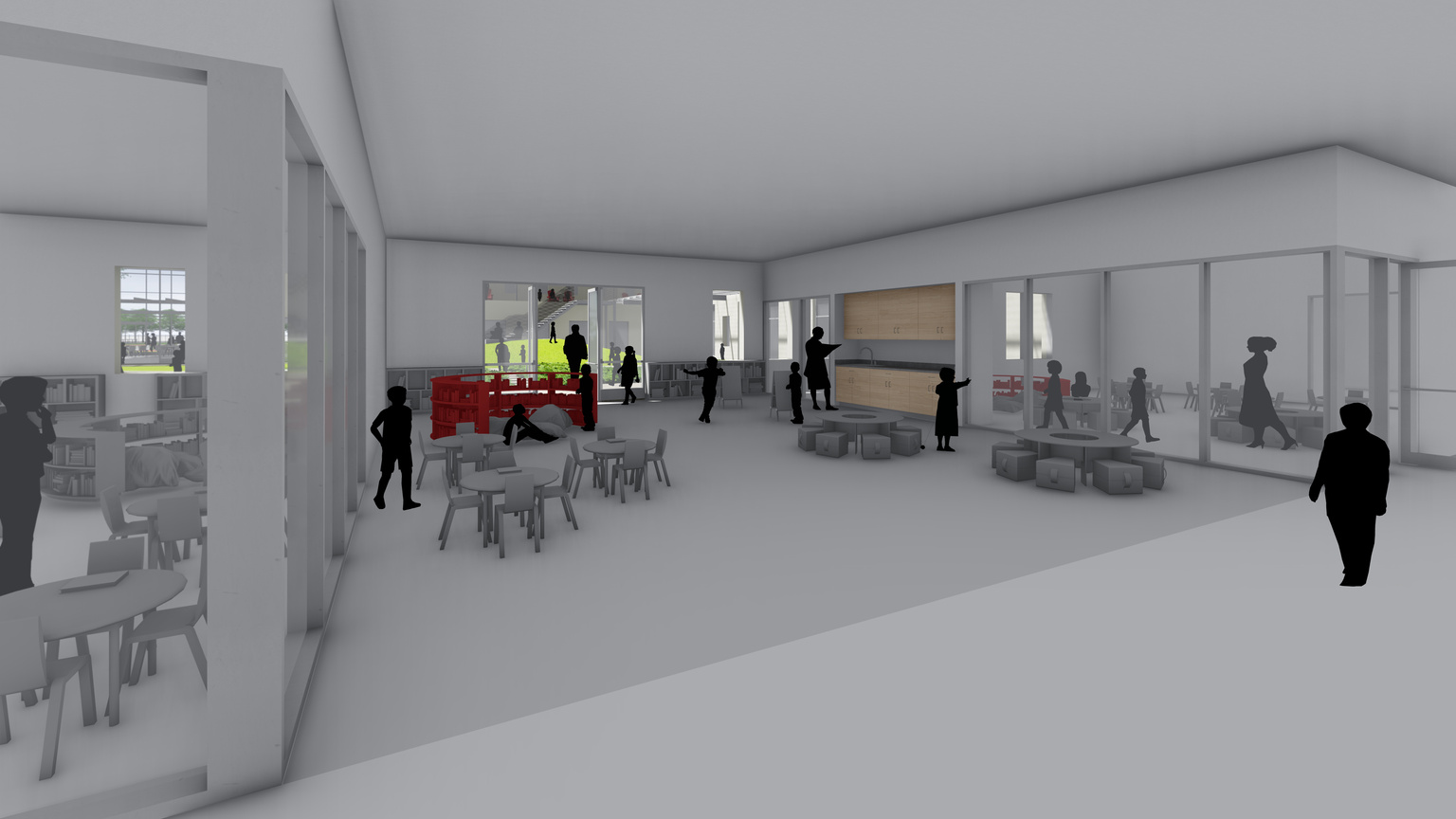
Lower School "pod" multi purpose space
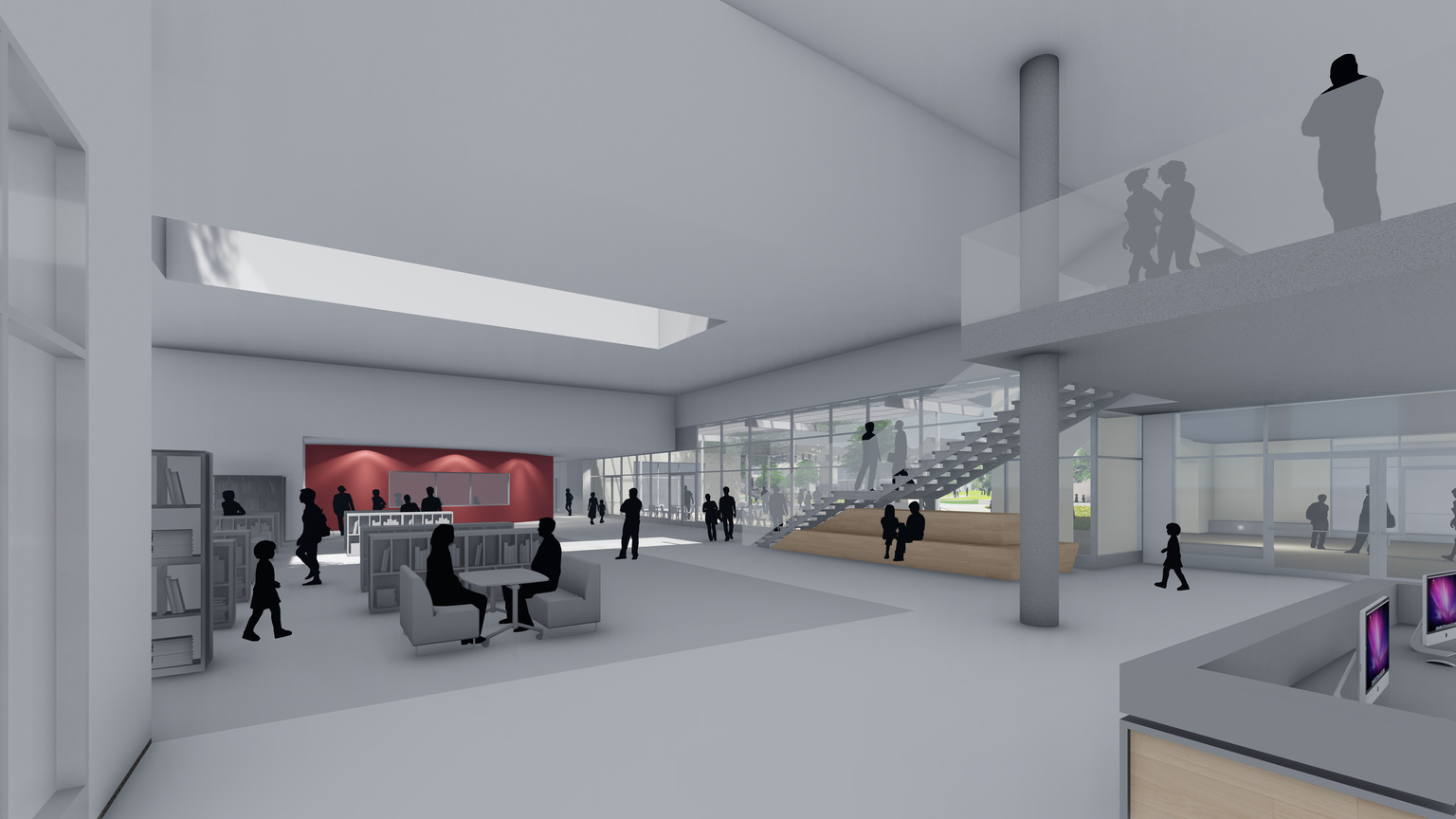
Middle School Library / entrance lobby
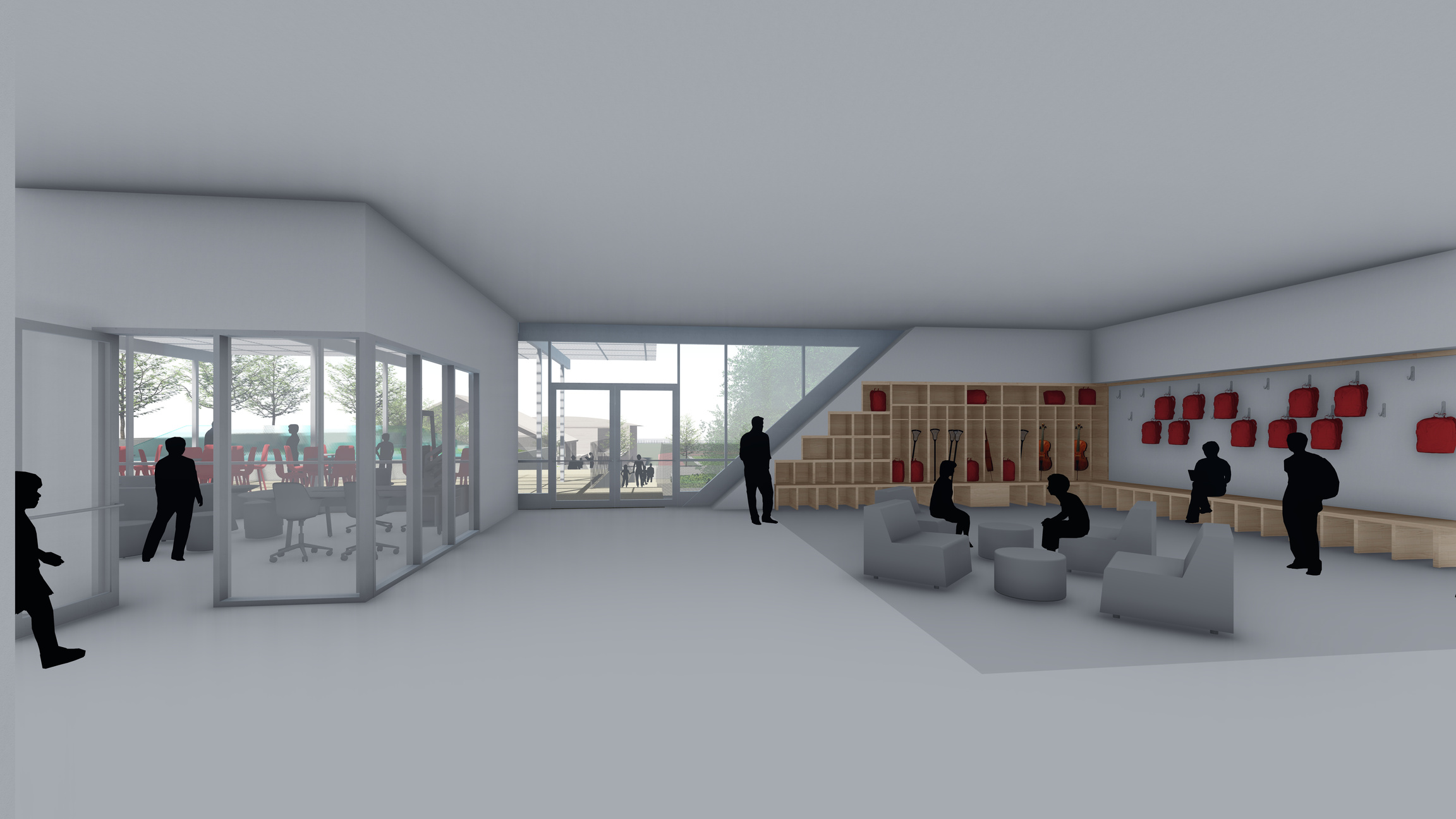
Middle School cubbies & lounge area
07.
ST. JOHNS SCHOOL - New MS & LS Competition - 2018 - interior renders
JACKSON & RYAN ARCHITECTS
07.
ST. JOHNS SCHOOL - New MS & LS Competition - 2018 - walk thru animation
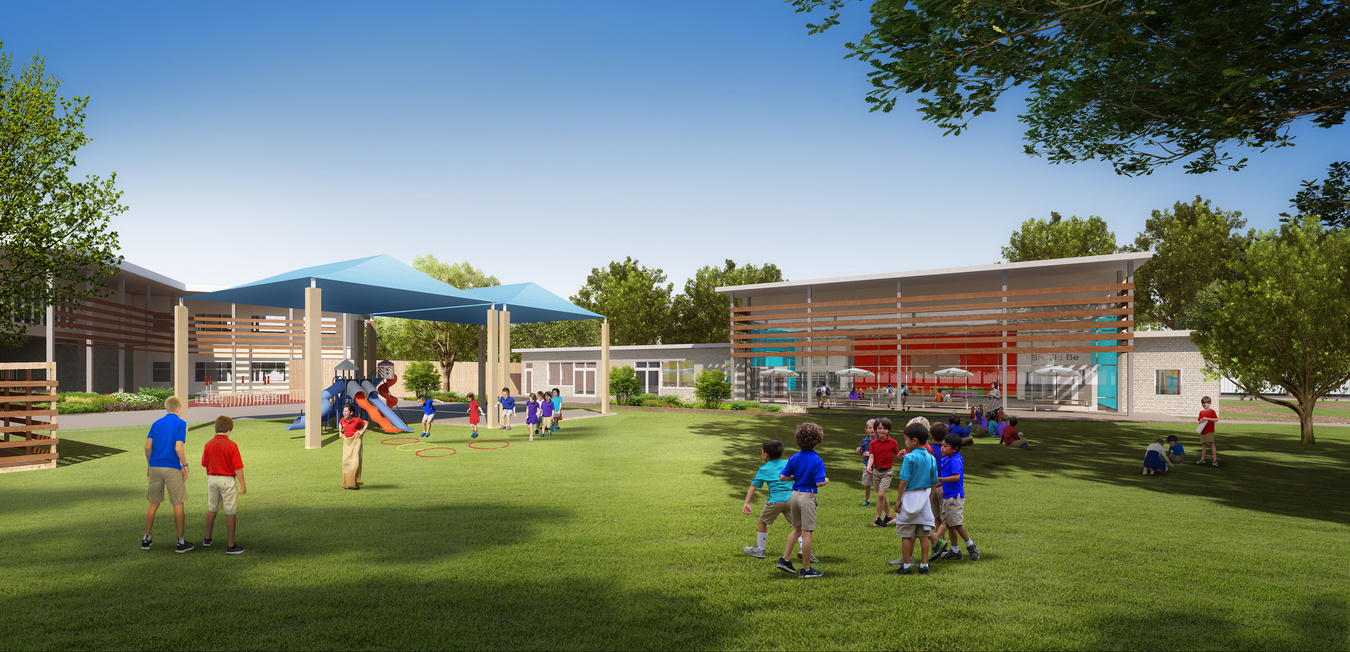
JACKSON & RYAN ARCHITECTS
08.
THE JOY SCHOOL - Masterplan and Phase 1 building - 2019
The Joy School is a very unique program for kids with learning differences, K-8. The goal is to get kids comfortable with classroom education in smaller groups and prepare them to leave The Joy School for a typical school experience. This project involved a masterplan and programming followed by phasing to complete the entire school expansion, including buying adjacent properties over time. My personal work on this included: collaboration on MP / phasing / interview process, all presented materials, 3d modeling, 3d rendering, animations, consultant coordination, client presentations, etc.
phase 1 building and connection to existing school
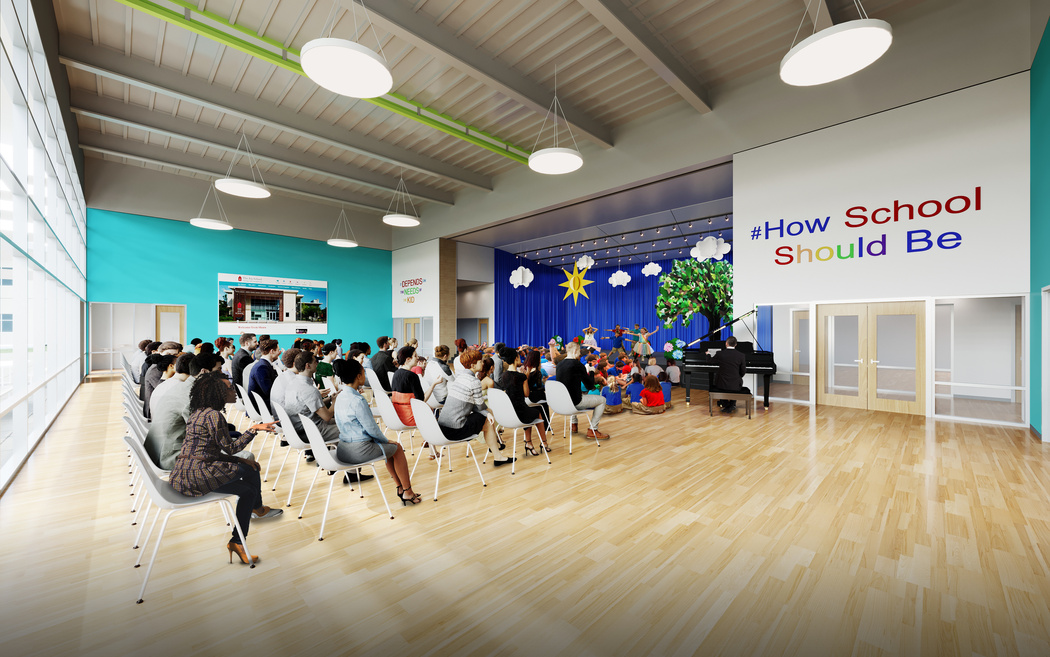
large combinable multiupurpose room / gym
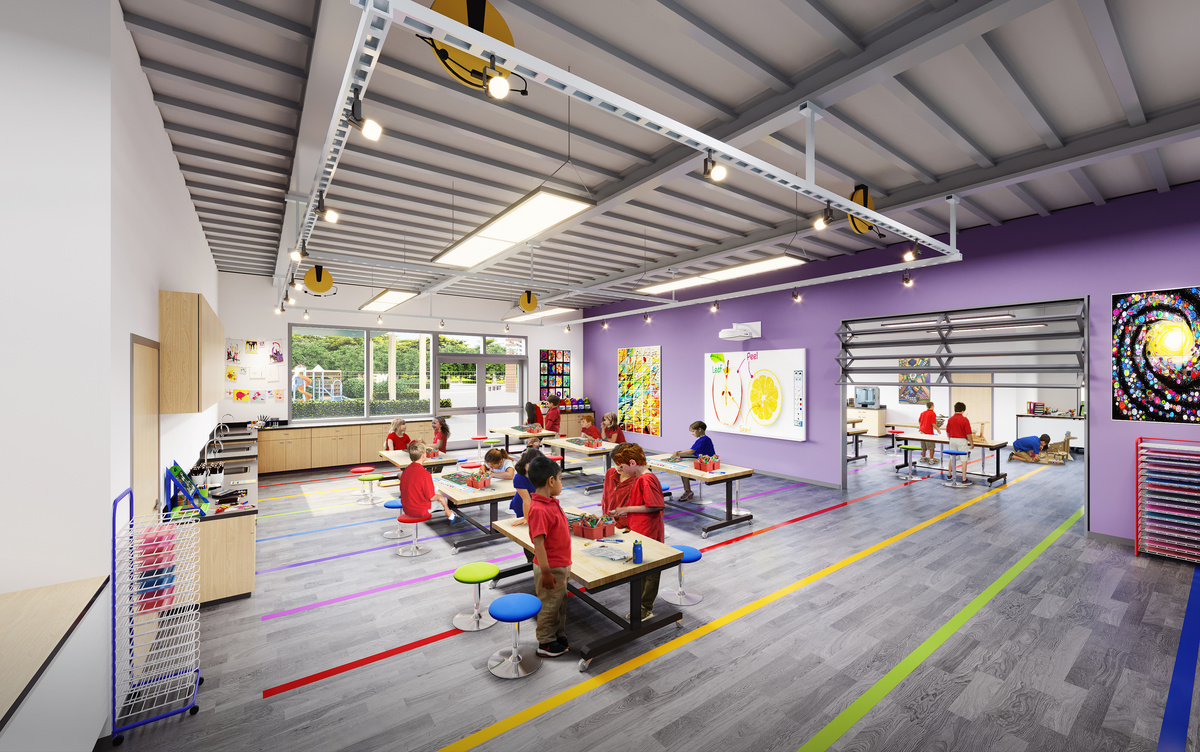
tinker rooms
JACKSON & RYAN ARCHITECTS
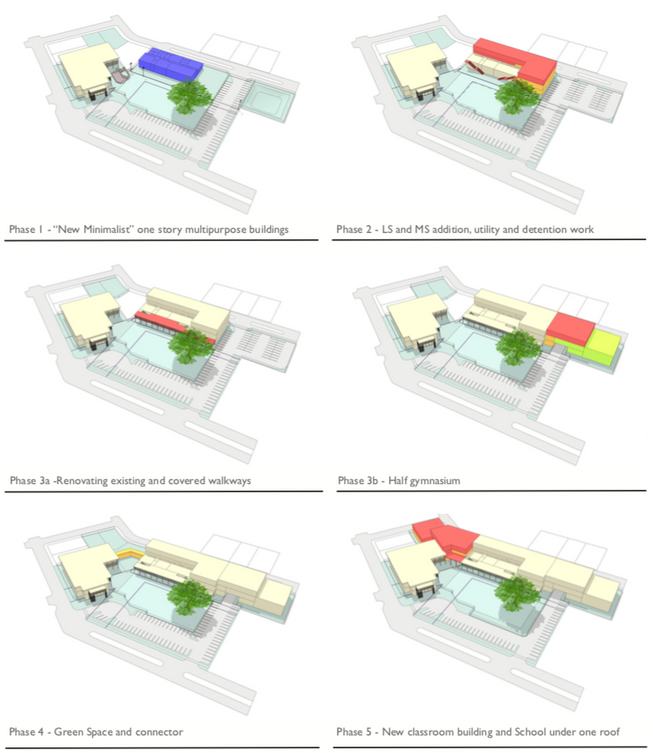
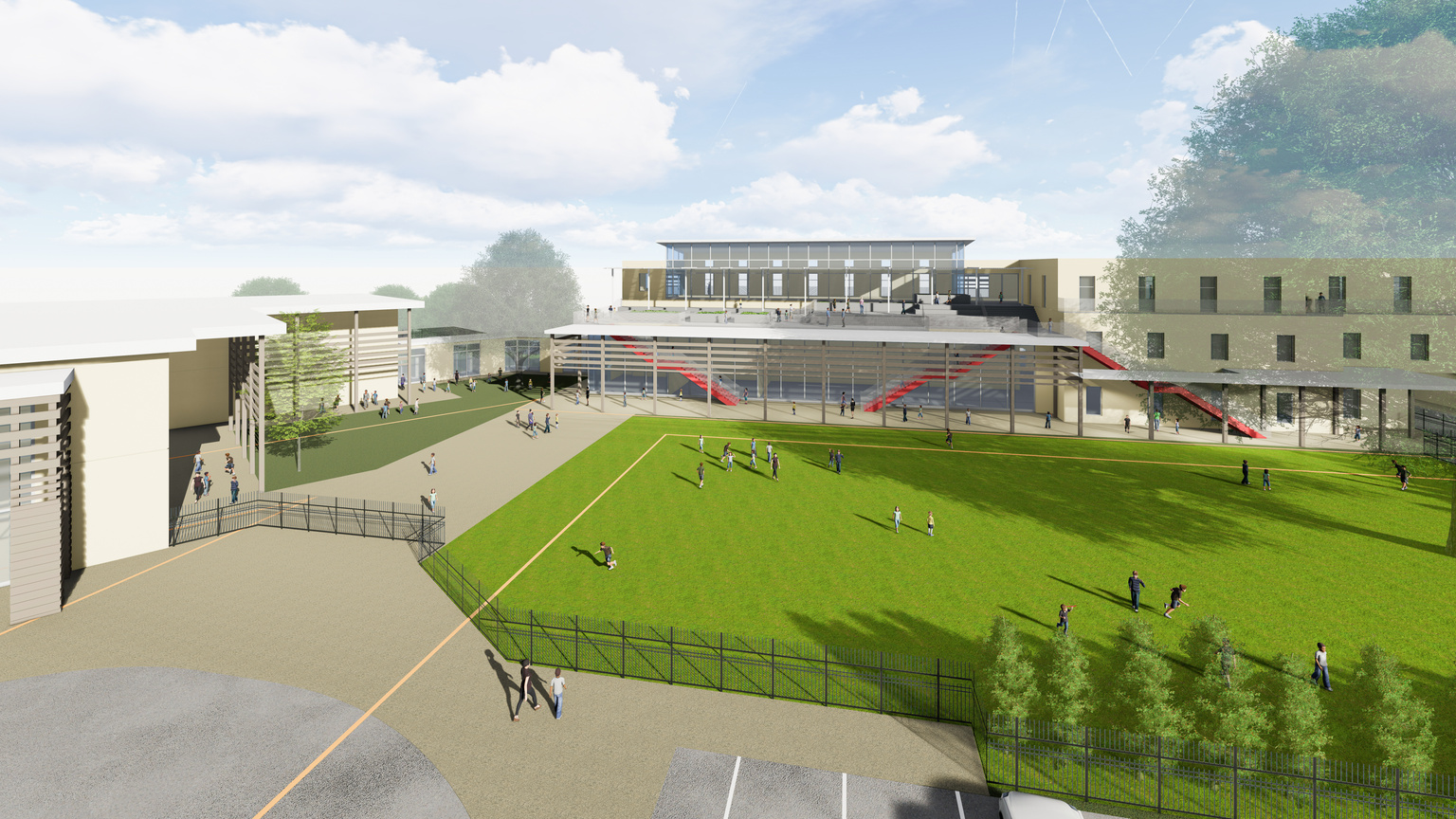
east facade perspective view
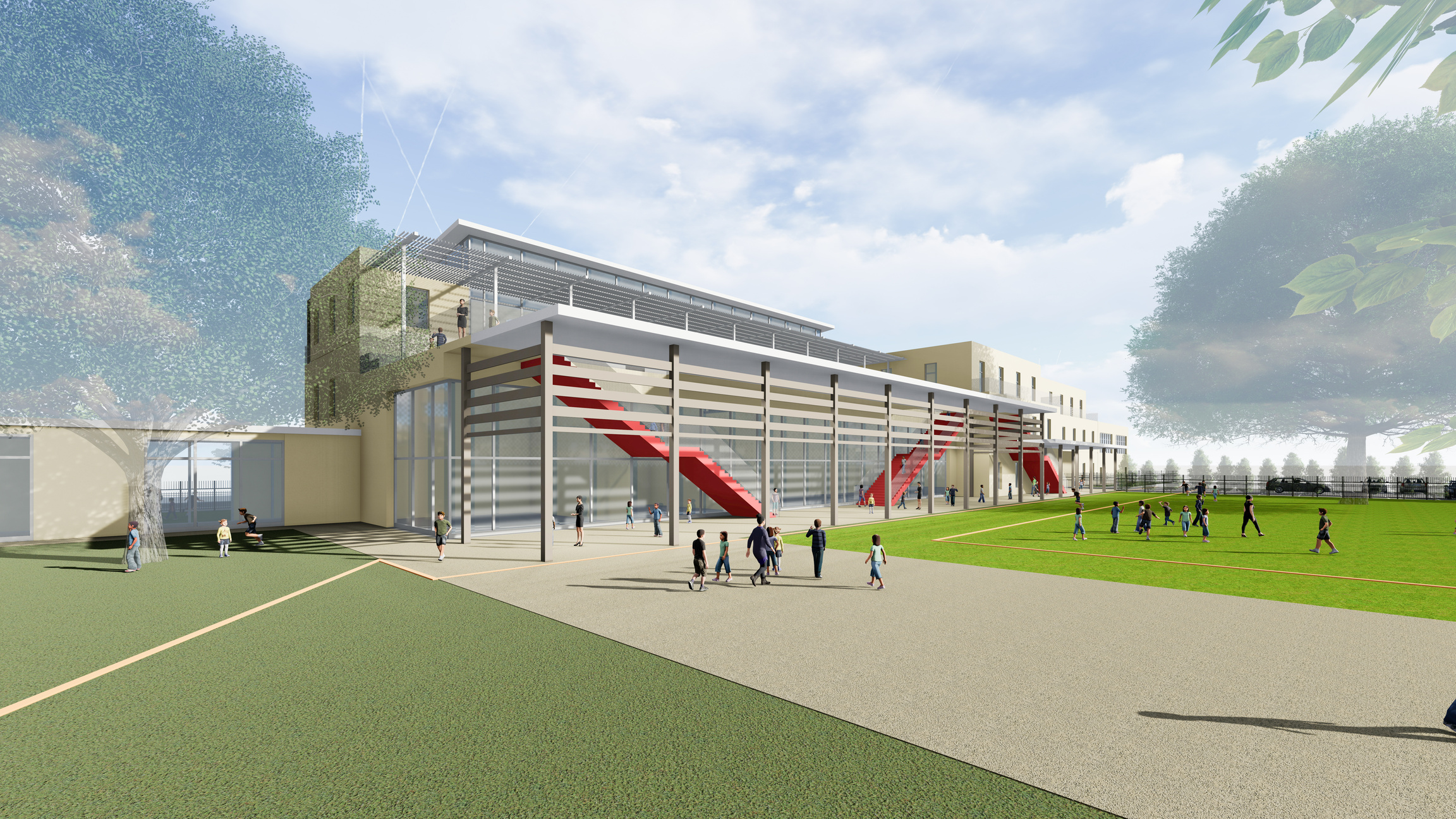
east facade eye level view
08.
THE JOY SCHOOL - Masterplan and Phase 1 building - 2019 - phasing diagrams & Phase 1&2 renders
JACKSON & RYAN ARCHITECTS
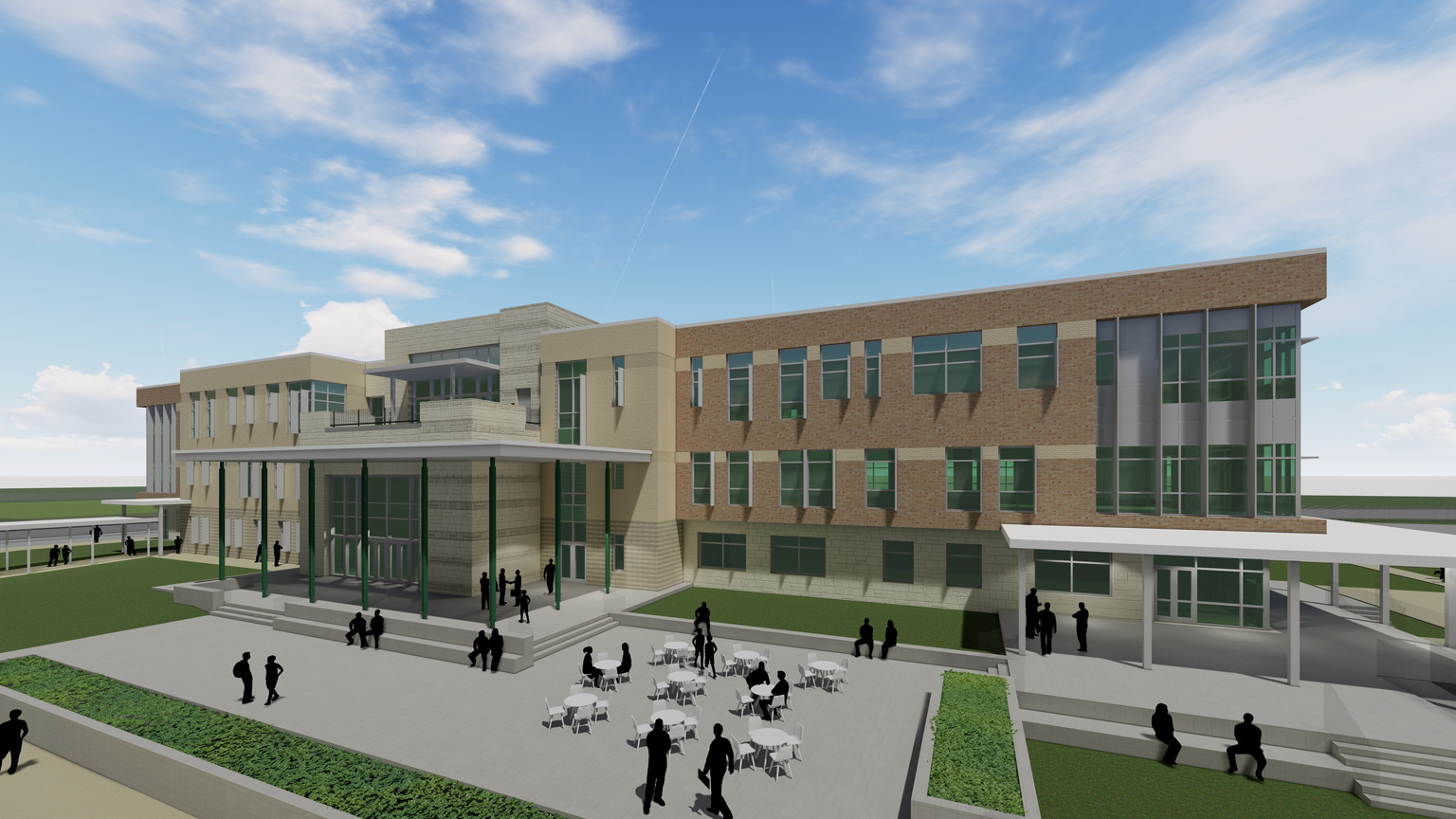
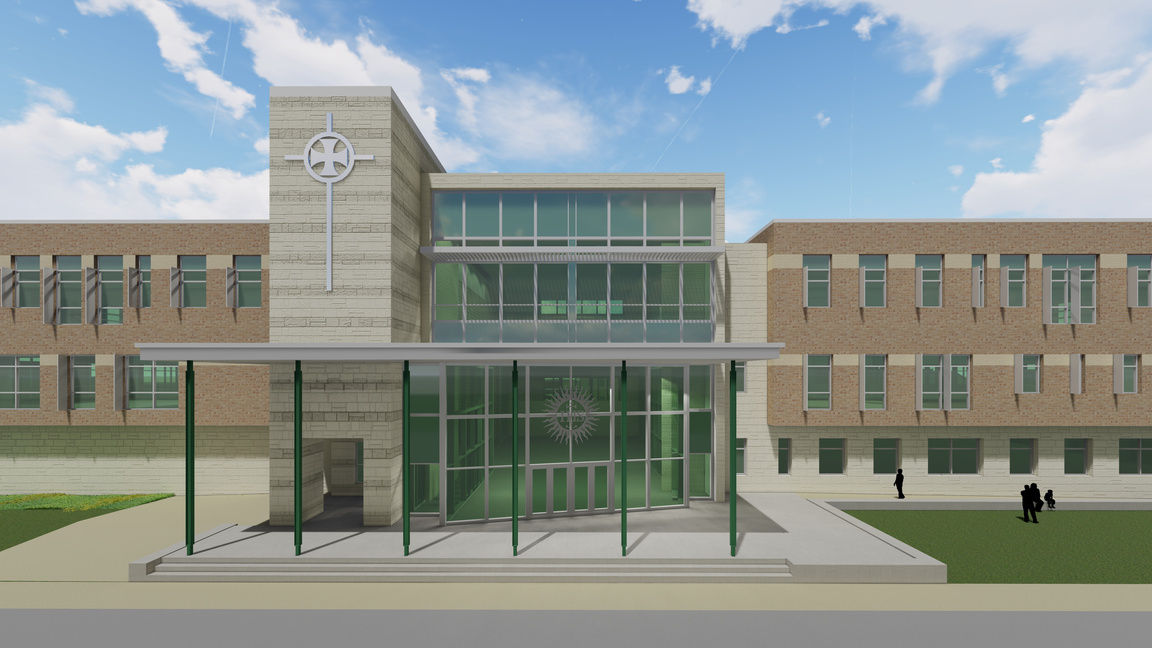
main entrance / east facade
campus facing rear elevation / terracing courtyards
09.
STRAKE JESUIT COLLEGE PREPARATORY- Loyola Hall - 2019-2022
This project for SJCP was to be the new "main building" on a campus with 30+ existing buildings. I had previous experience all over the campus with athletic fields, renovations, and other new classroom buildings. There is a particular vernacular for the existing buildings on campus. While we wanted to harken back to some of those key design elements and materials, we wanted this building to stand apart as the first place you go when you come to campus - the new "front door." This building included, 19 classrooms, 3rd floor all high level admin offices and classrooms with a large boardroom and associated terrace, staff workout room, large combinable teachers lounge, 3 office department suites, and ample multipurpose / gathering spaces for student life. I was the project leader for this and handled / managed every single aspect of this project. This included: site planning / masterplanning, massing, programming, schematic design / design development, client presentations, drawing, detailing, permitting, intense consultant and client coordination, all CA work until completion. I had a hand in all parts of design. This project came in under budget and faster than expected schedule. I was point man on all things Strake Jesuit and had a great relationship with the staff, admin, and contractor.
tinker rooms
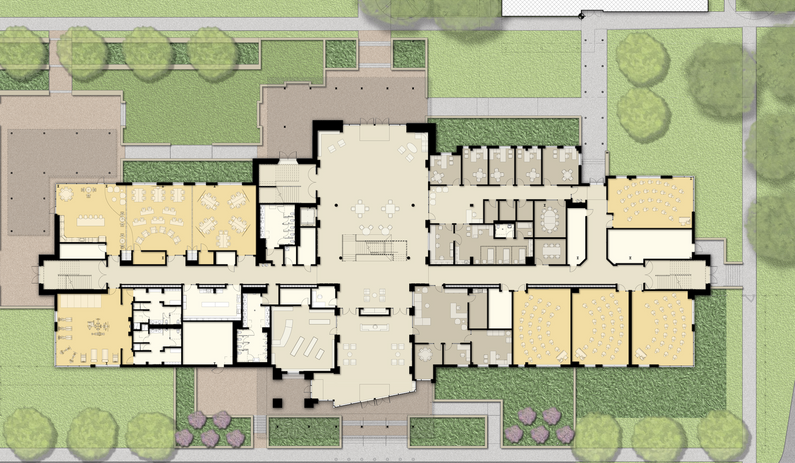
first floor / site plan
expanded central plant and new chilled water piping throughout campus
JACKSON & RYAN ARCHITECTS
09.
STRAKE JESUIT COLLEGE PREPARATORY- Loyola Hall - rendered plans
new parking / underground detention
Loyola Hall
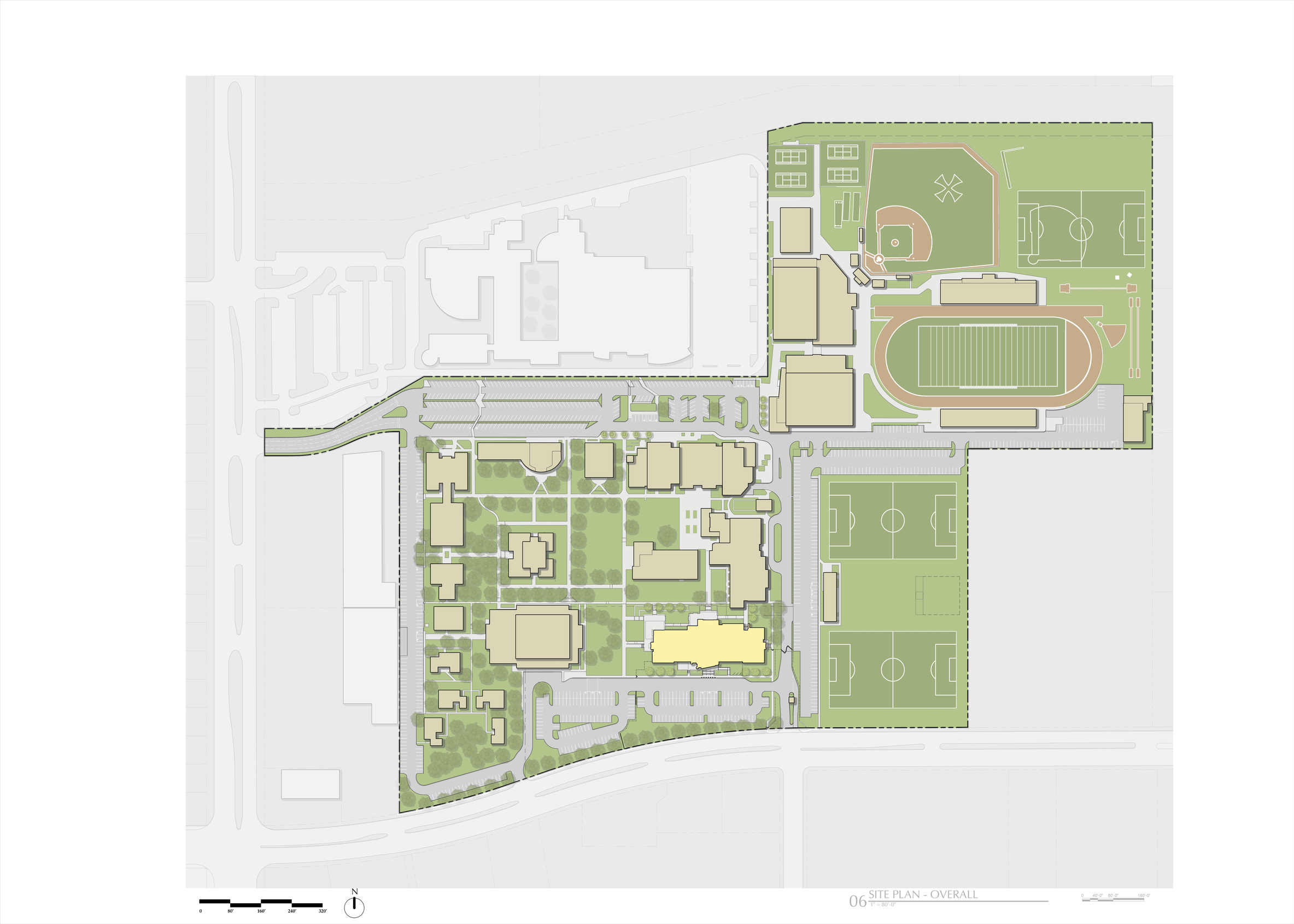
overall campus plan
previous project: new baseball field / underground detention
previous project: STEM Building
guardhouse / new main entry drive
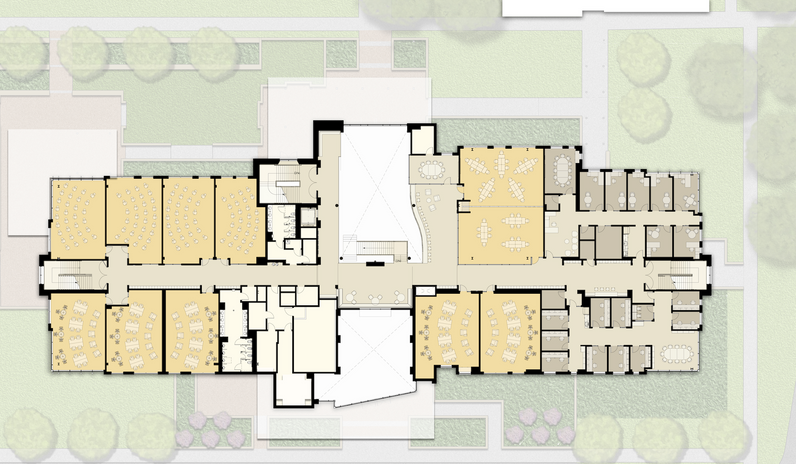
second floor
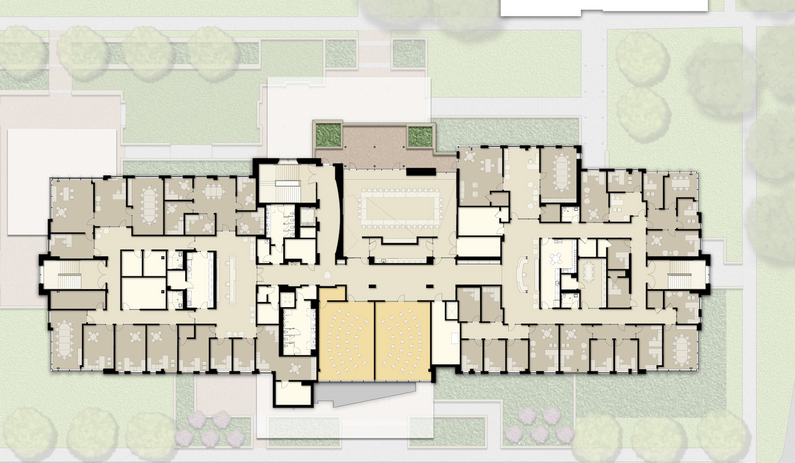
third floor
tinker rooms
JACKSON & RYAN ARCHITECTS
2nd floorStudent Lobby
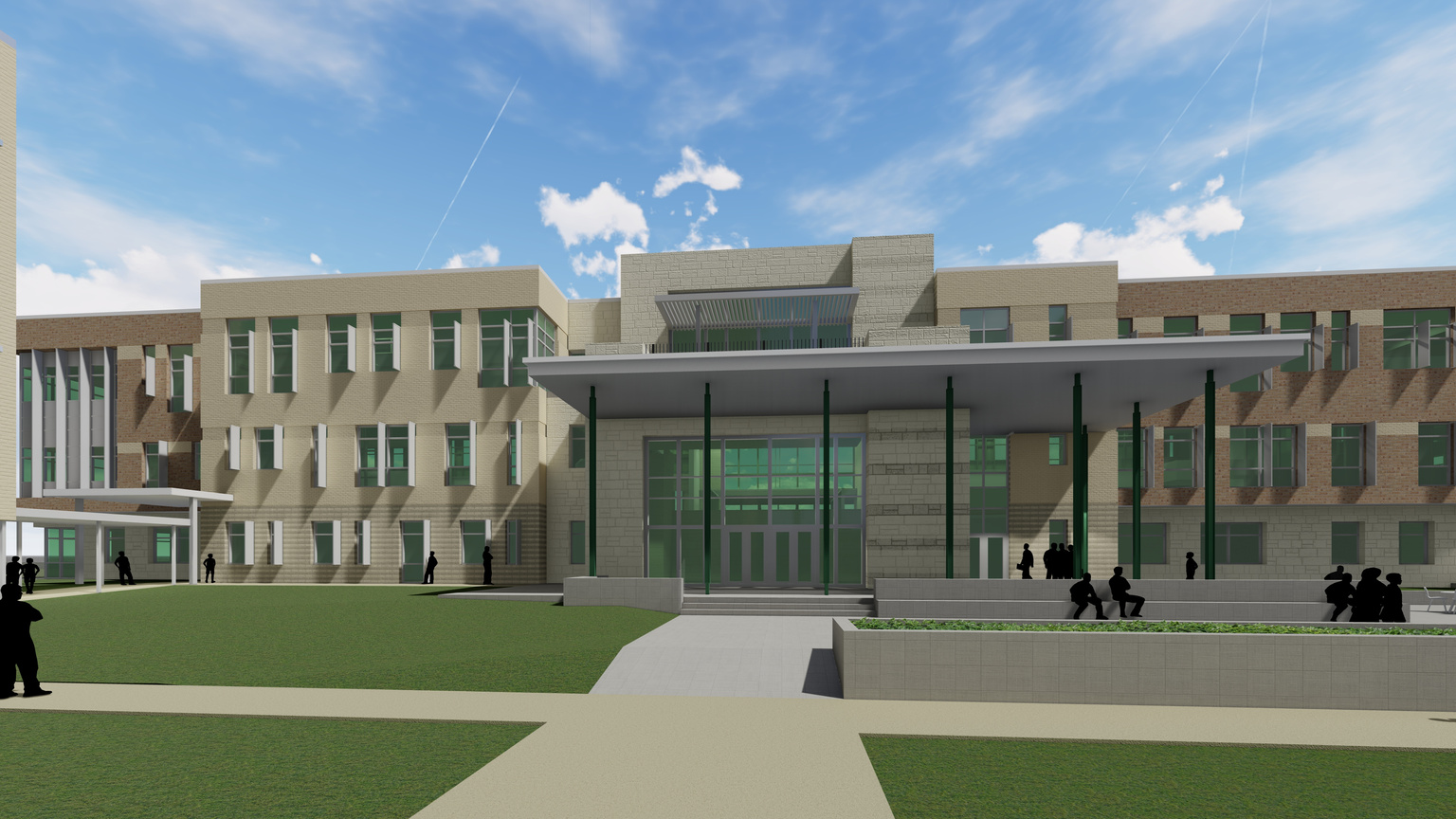
west elevation / Student Lobby entrance
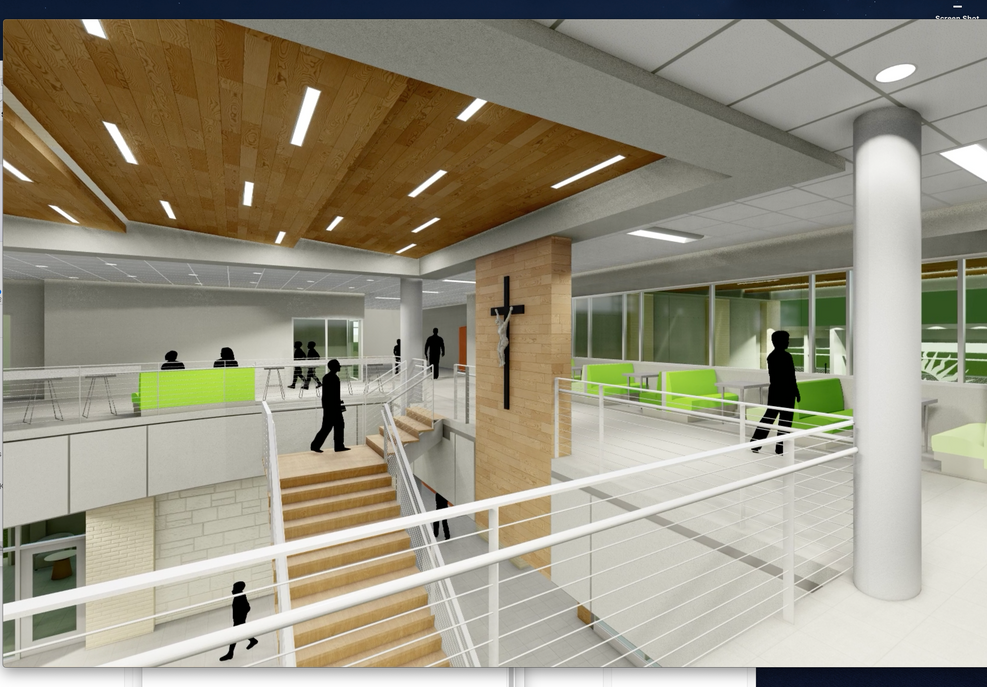
entry drive and maischool entry
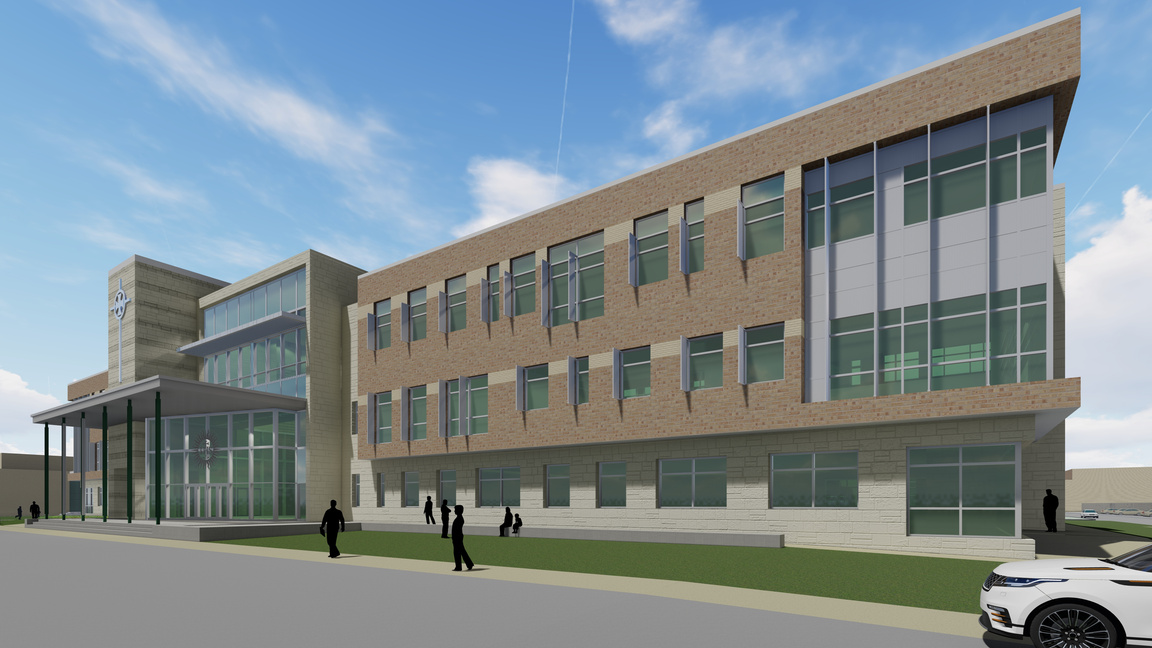
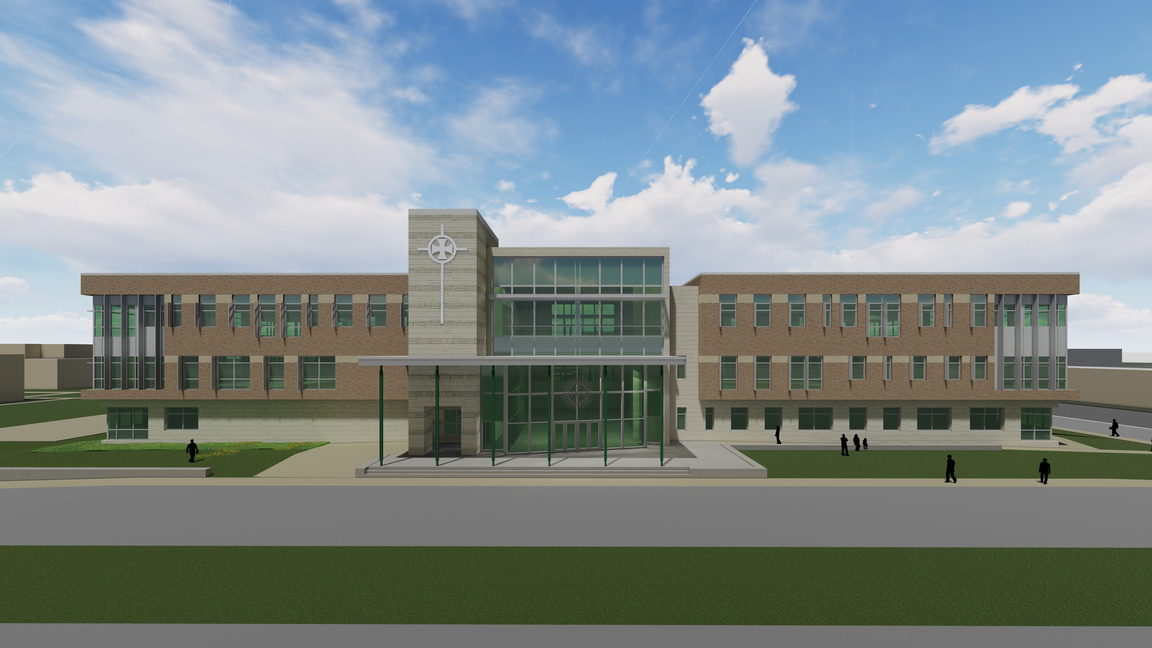
west facade / main entry
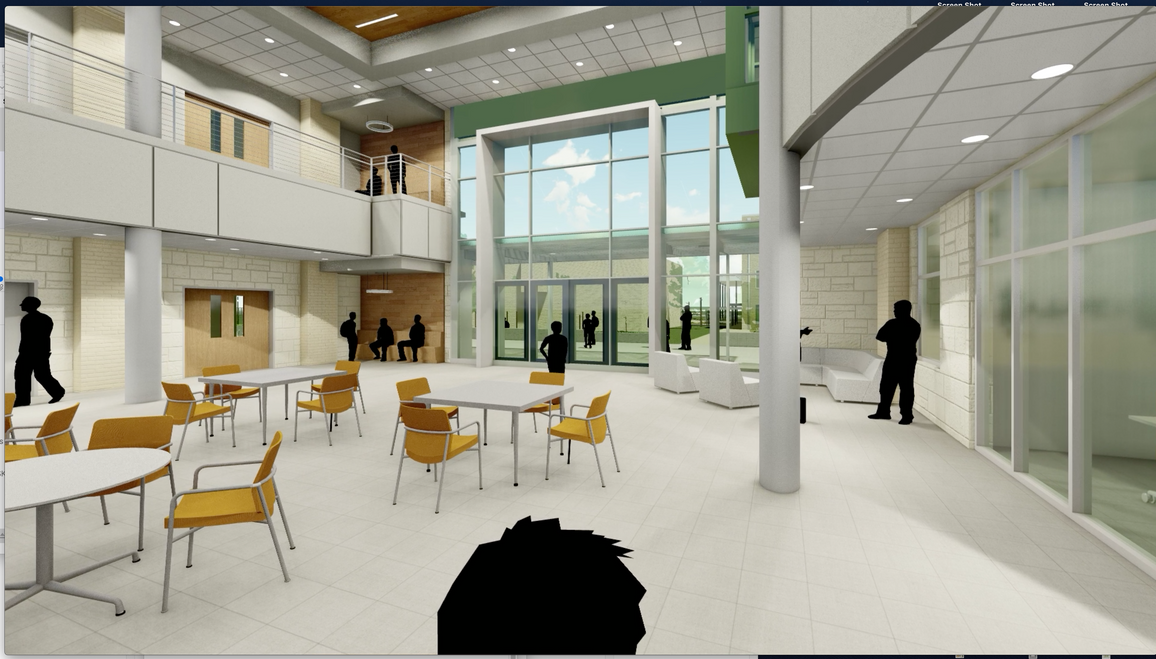
facing east through Student Lobby
09.
STRAKE JESUIT COLLEGE PREPARATORY- Loyola Hall - additional renders
JACKSON & RYAN ARCHITECTS
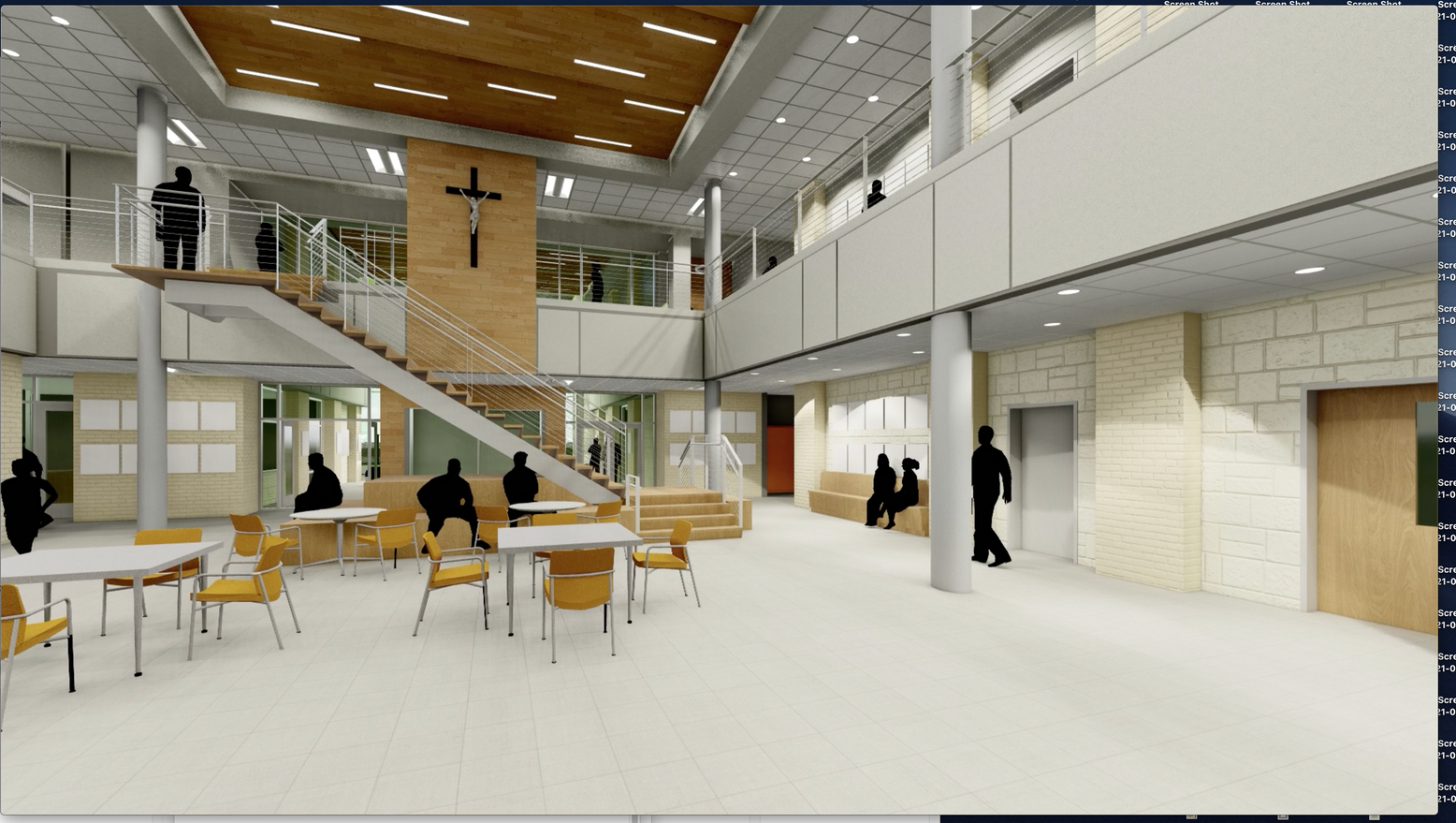
view of monumental stair from Student Lobby entrance
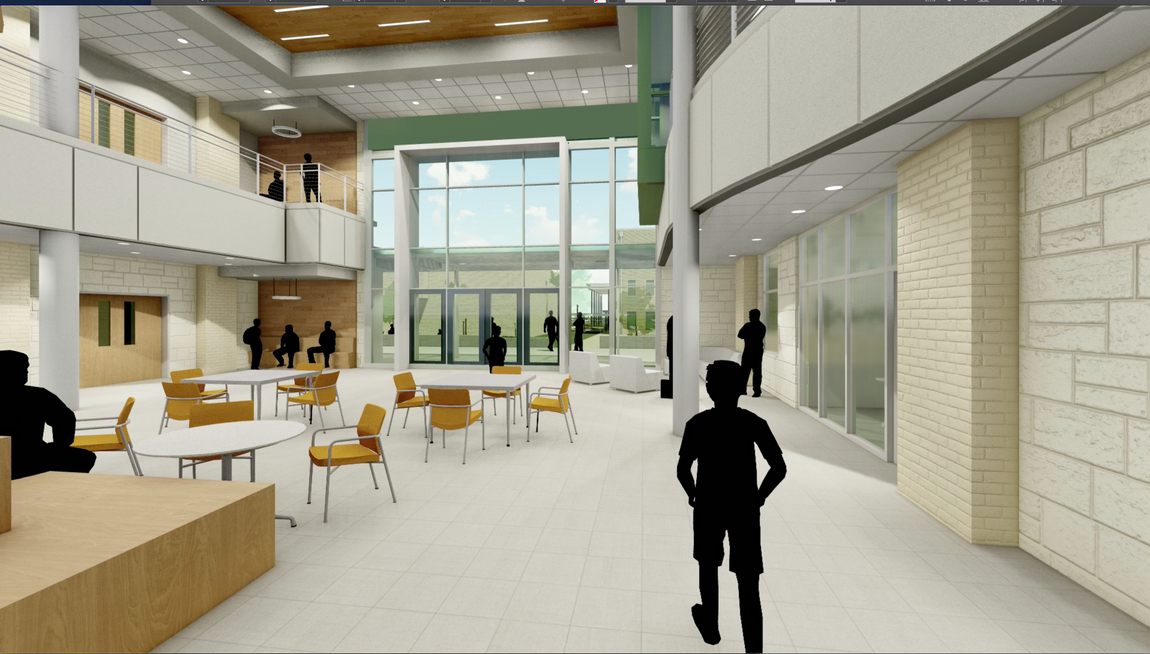
view of Student Lobby from below monumental stair
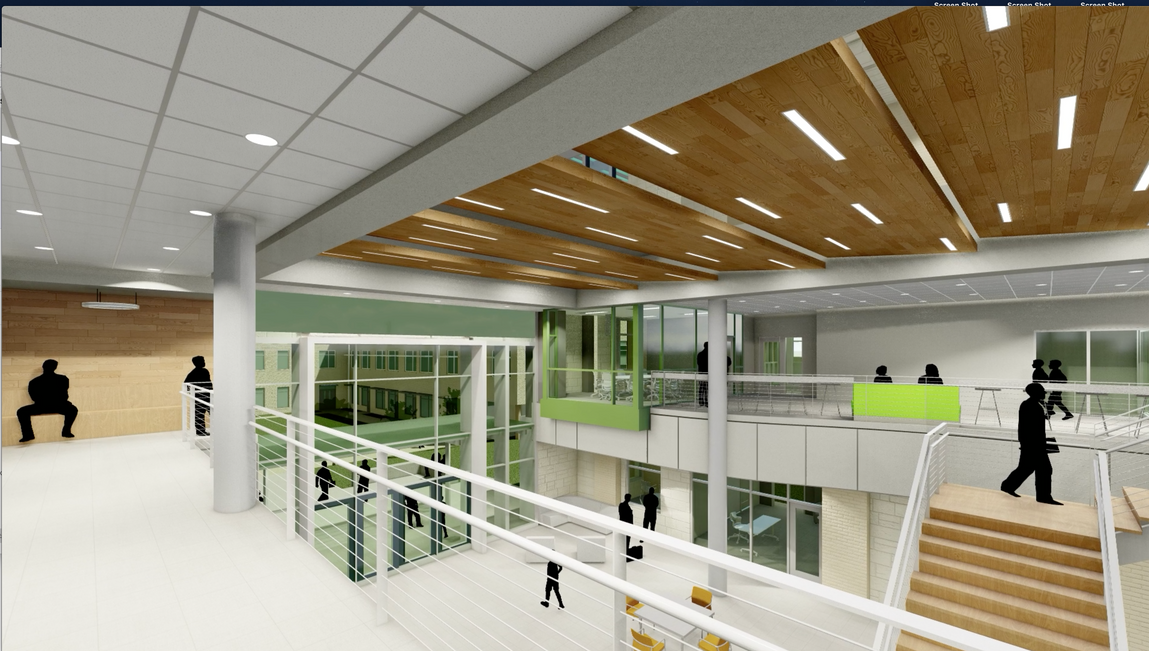
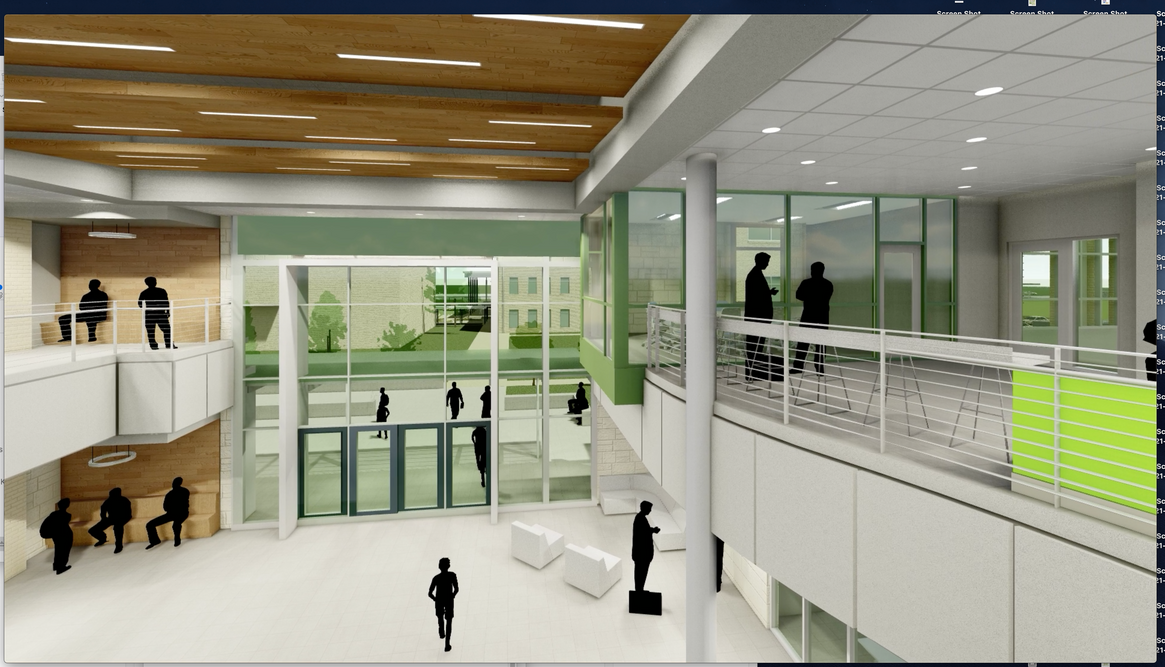
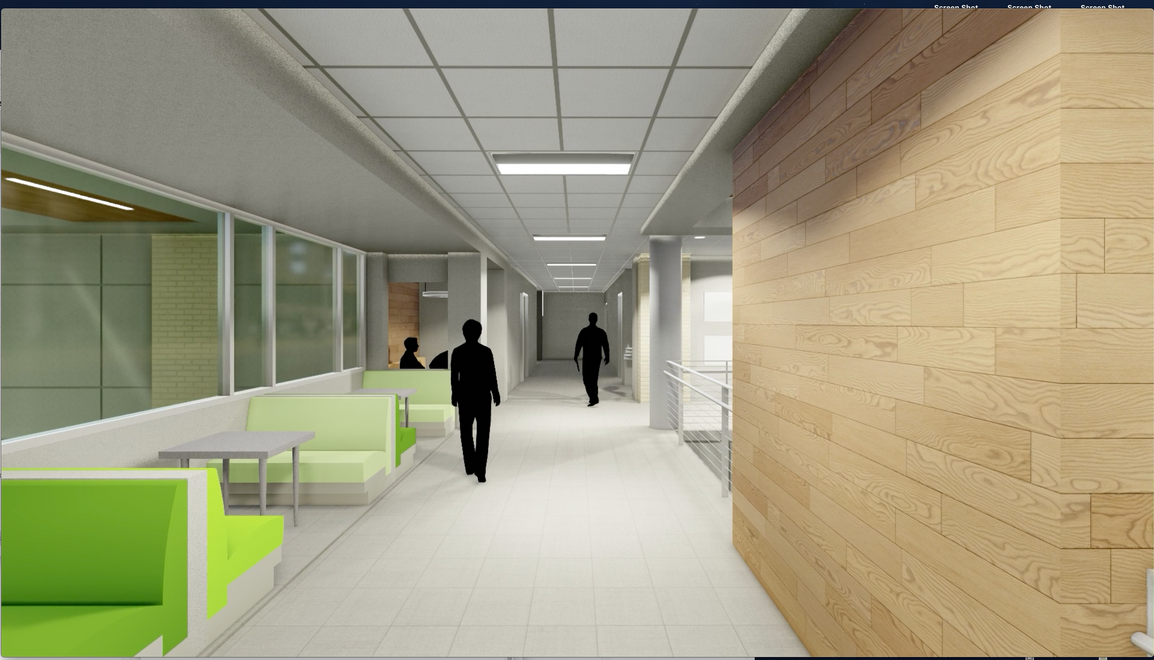
student breakout areas and corridor
view of Student Lobby from monumental stair landing
Student Lobby 2nd floor walkway
09.
STRAKE JESUIT COLLEGE PREPARATORY- Loyola Hall - additional renders (interior)
JACKSON & RYAN ARCHITECTS
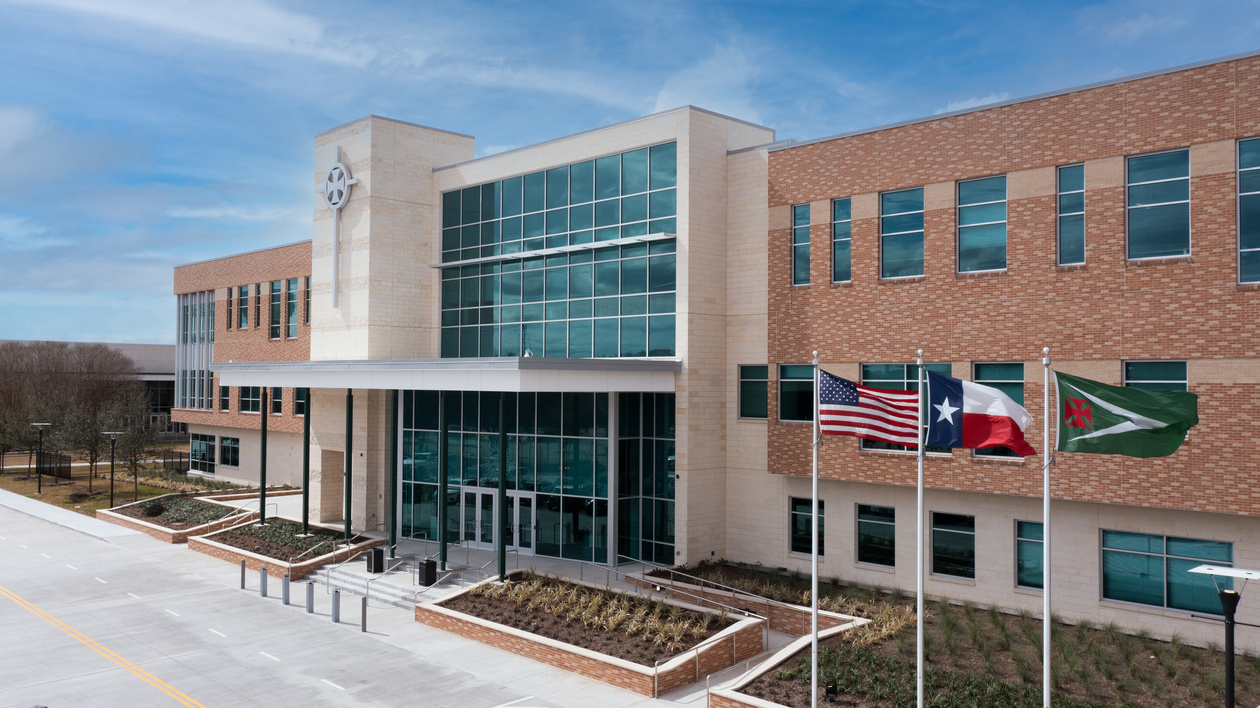
aerial of main entrance
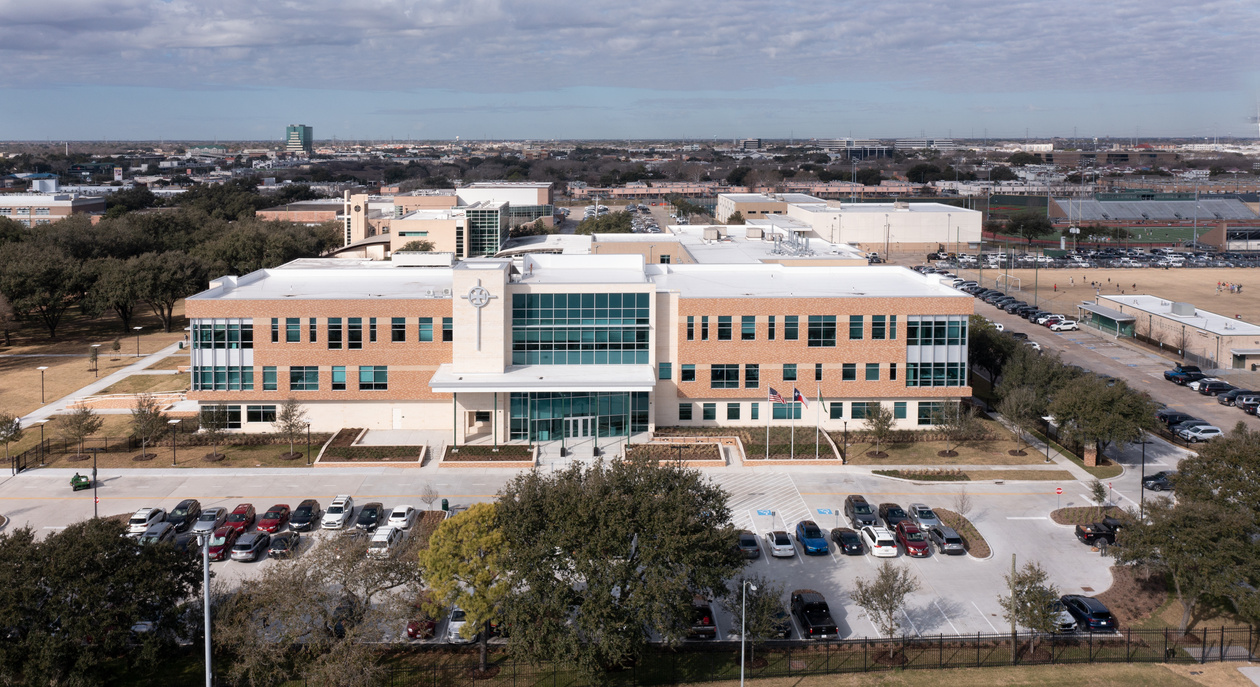
aerial of east elevation
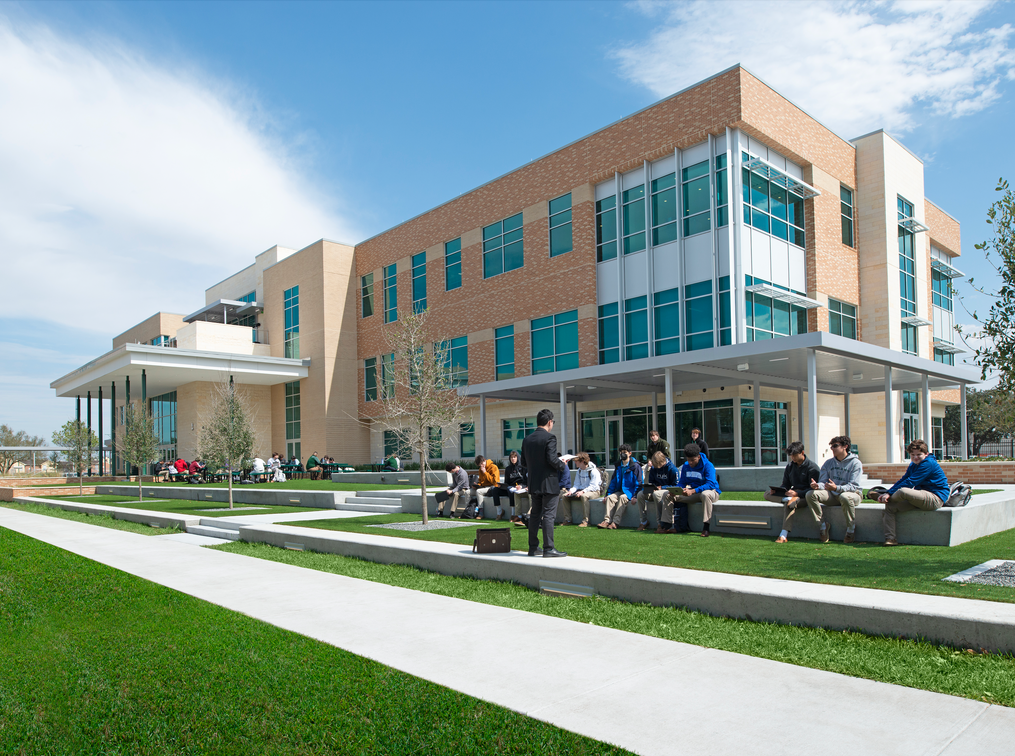
eye level southwest corner
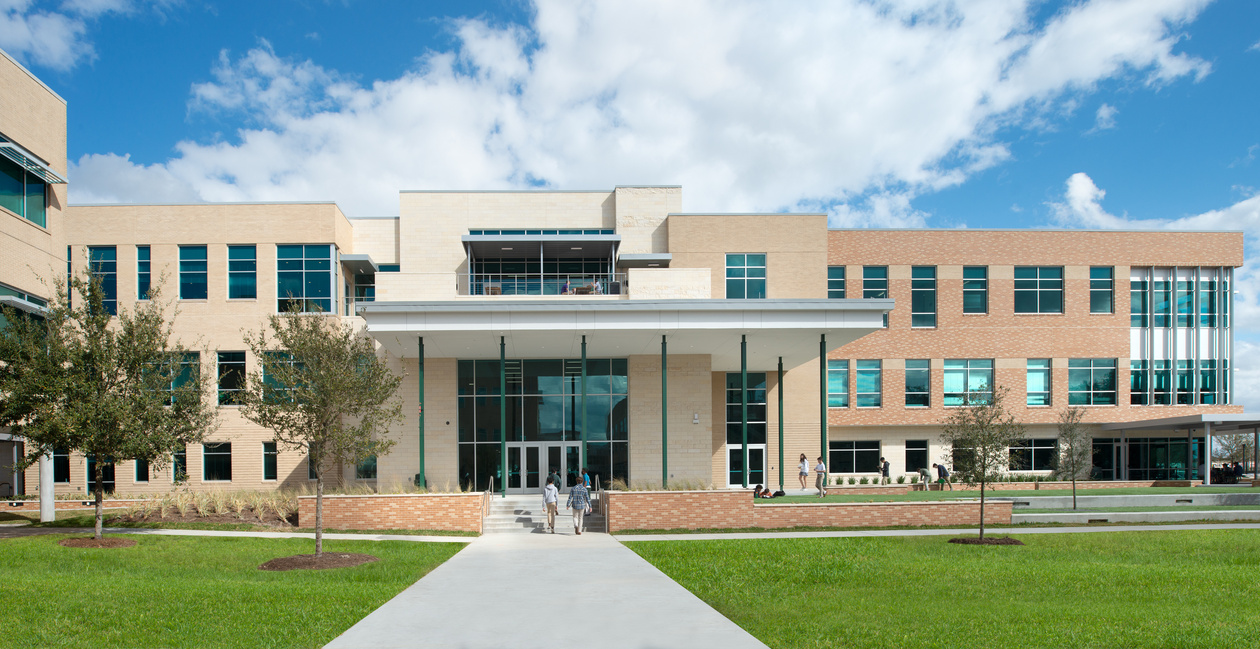
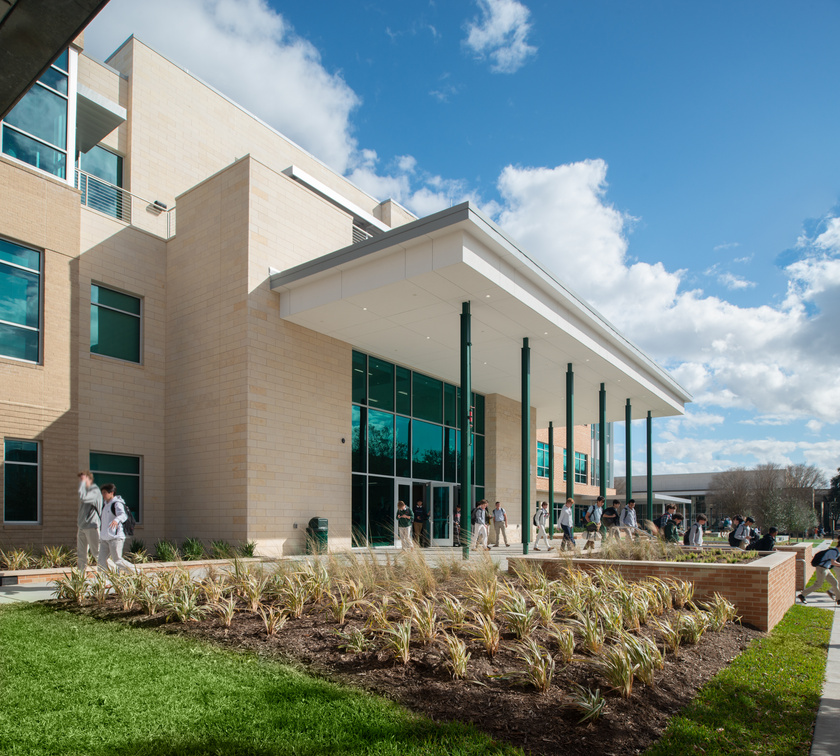
Student Lobby entrance
campus path connection to Student Lobby
09.
STRAKE JESUIT COLLEGE PREPARATORY- Loyola Hall - built images (exterior)
JACKSON & RYAN ARCHITECTS
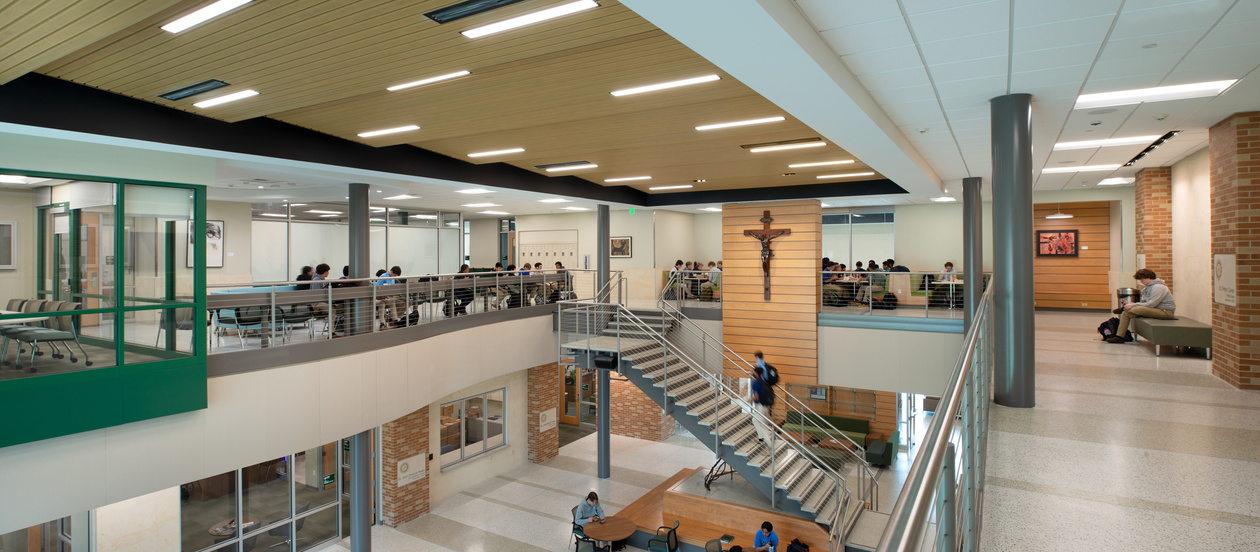
view of crucifix wall at 2nd floor Student Lobby
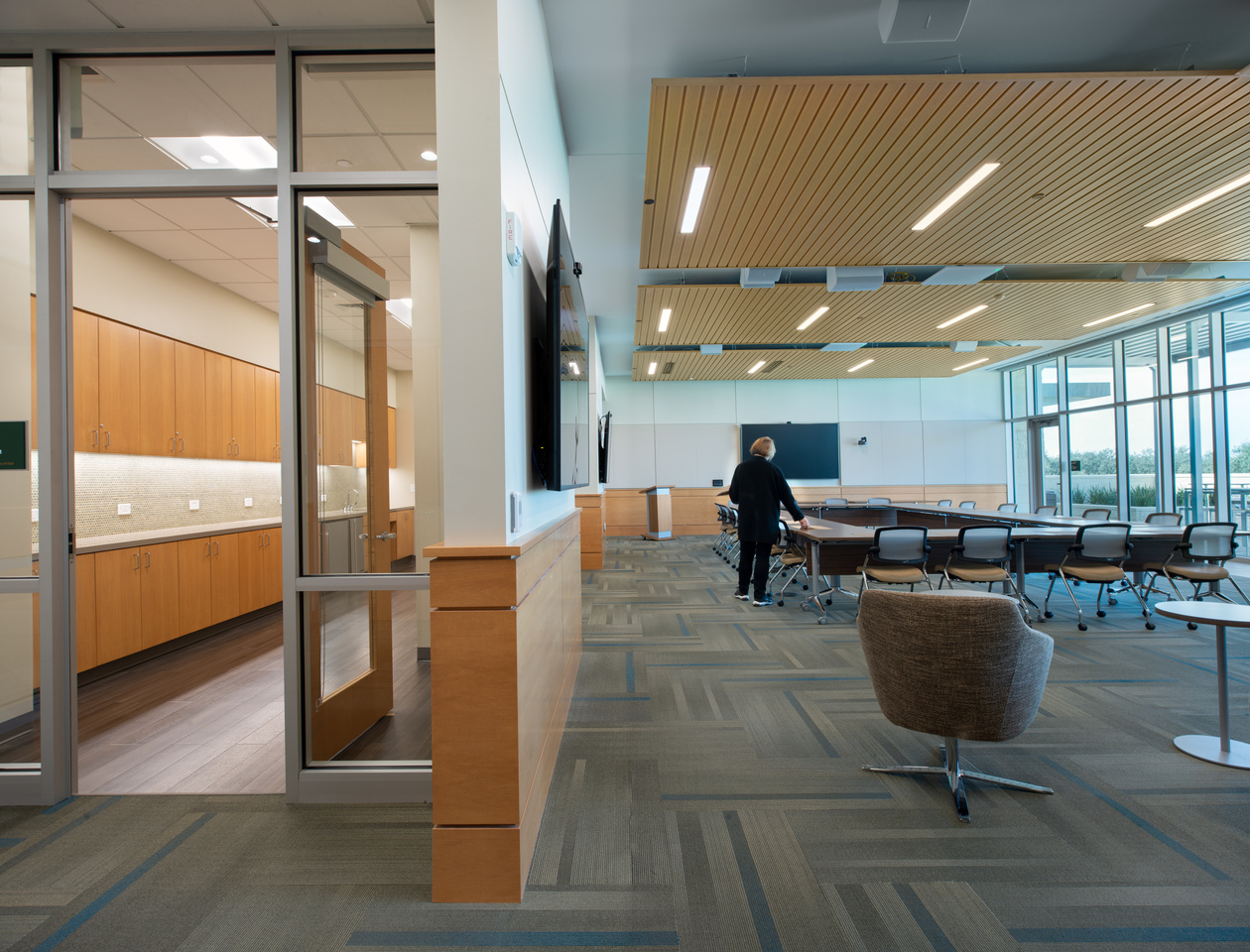
3rd floor boardroom and kitchen
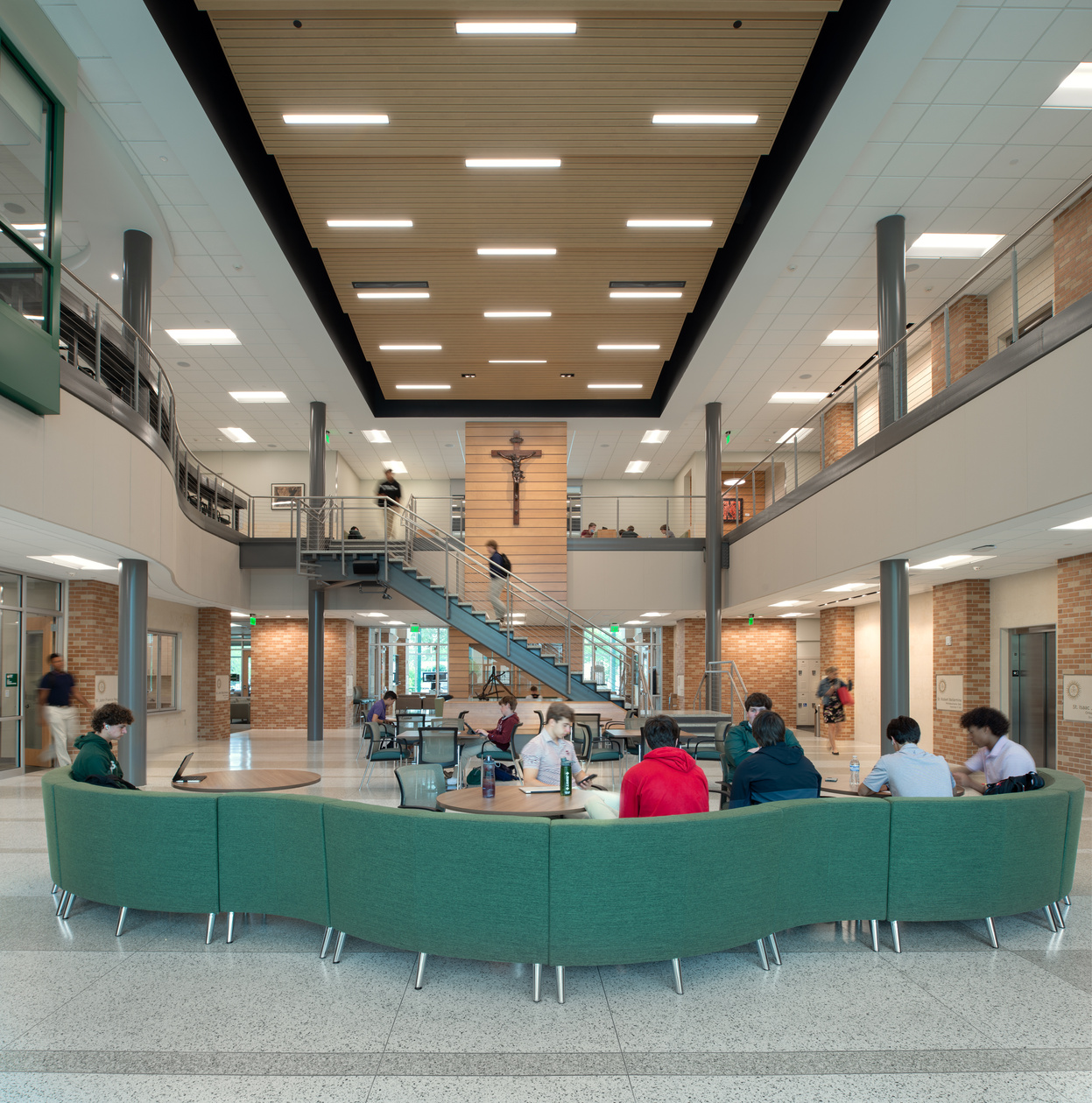
Student Lobby
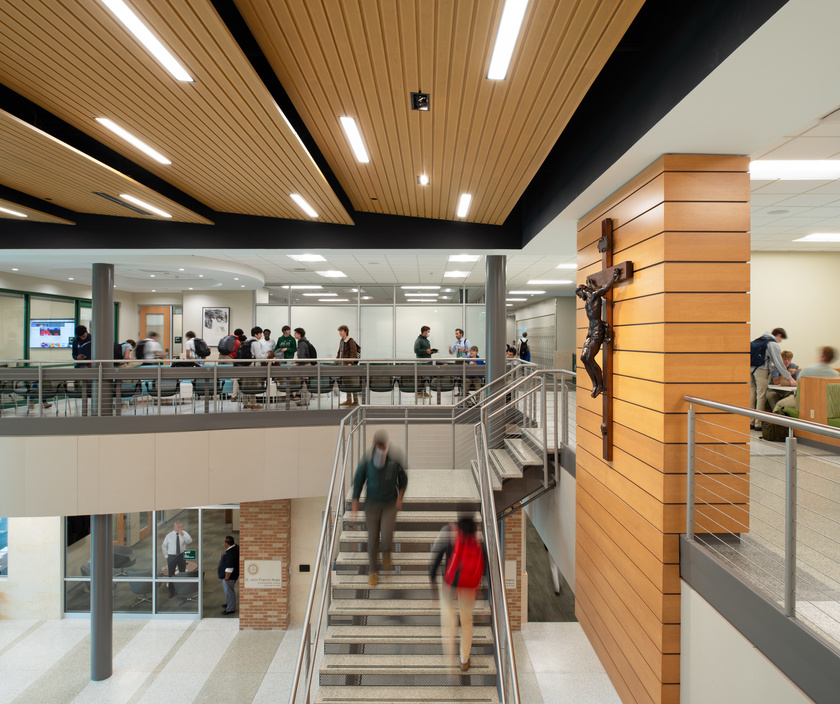
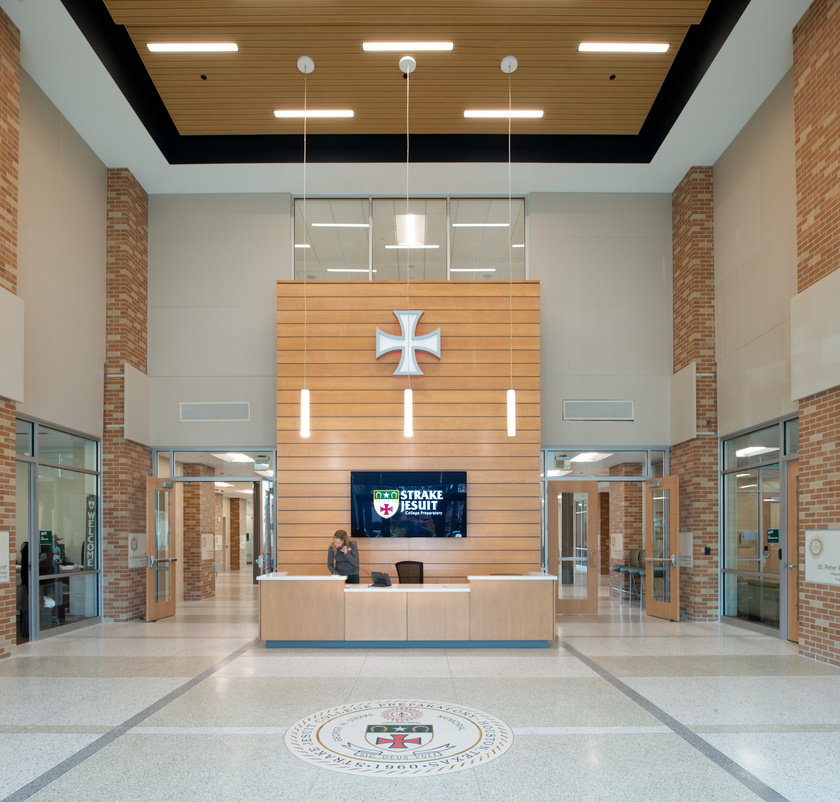
School Lobby reception
09.
STRAKE JESUIT COLLEGE PREPARATORY- Loyola Hall - built images (interior)
JACKSON & RYAN ARCHITECTS
09.
STRAKE JESUIT COLLEGE PREPARATORY- Loyola Hall - exterior animation
JACKSON & RYAN ARCHITECTS
09.
STRAKE JESUIT COLLEGE PREPARATORY- Loyola Hall - interior animation (3rd floor admin)`
JACKSON & RYAN ARCHITECTS
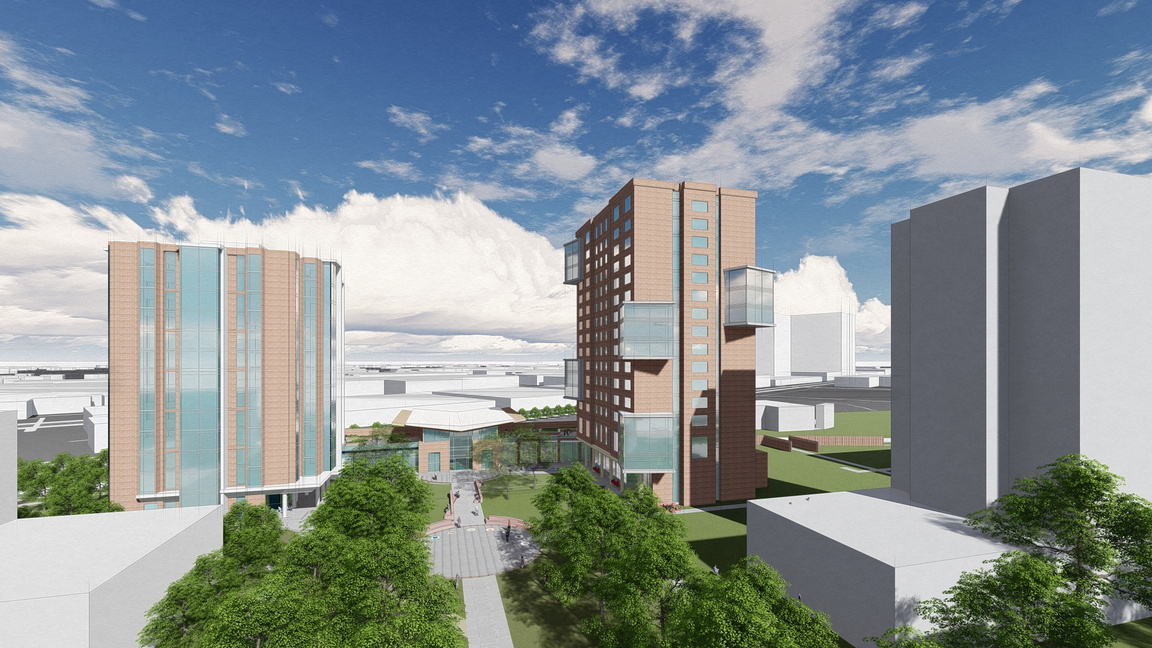
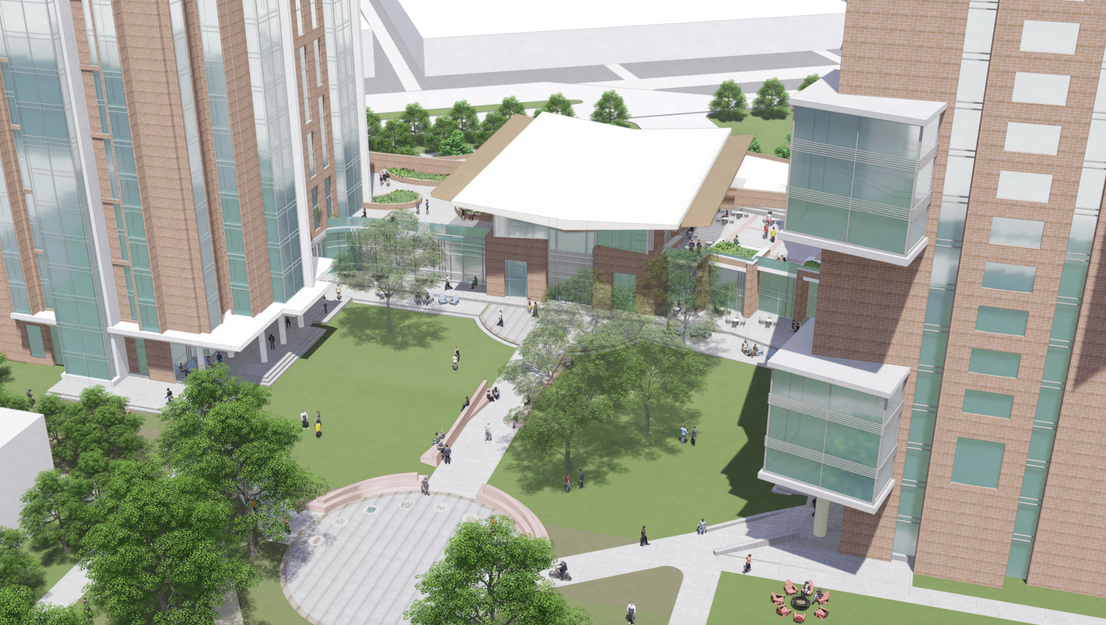
main entrance / east facade
campus facing rear elevation / terracing courtyards
010.
RICE UNIVERSITY - Residential College 12/13 Competition - 2023
This was a competition for a newly renovated Residential College 12 and a new Residential College 13 on the Rice campus. The site design included these 2 residential towers "looking at each other," with a shared, yet divided student quad. The exterior student areas were to have their own unique personalities, hence the soft division between the two. This also included a shared kitchen / servery and 1st floor multipurpose student spaces. The connecting element included roof courtyards for student use. My personal work on this included: all 3d modeling and rendering, design input on towers and connector piece, all site design / connection of buildings to ground level, all final images for presentation.
tinker rooms
JACKSON & RYAN ARCHITECTS
2nd floorStudent Lobby
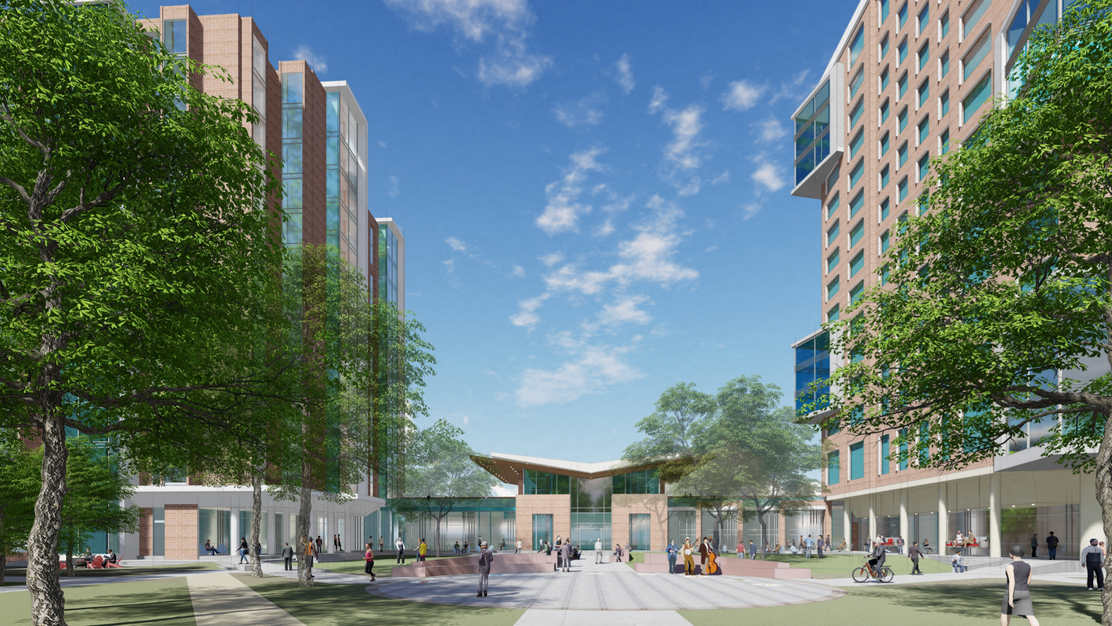
west elevation / Student Lobby entrance
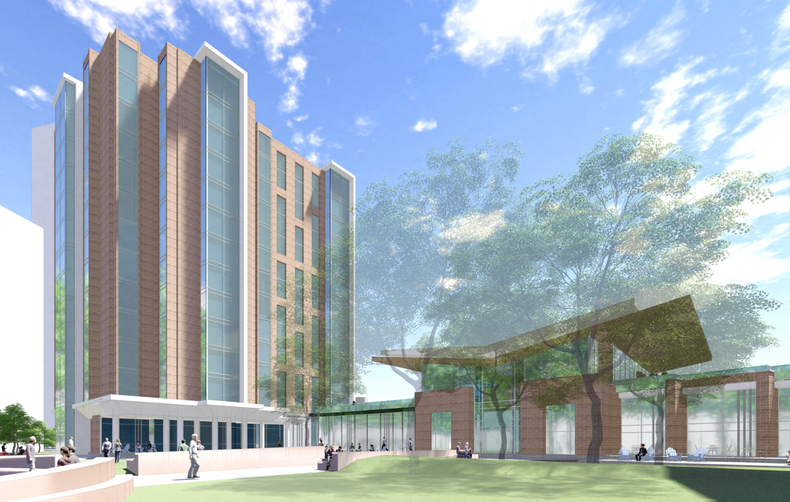
entry drive and maischool entry
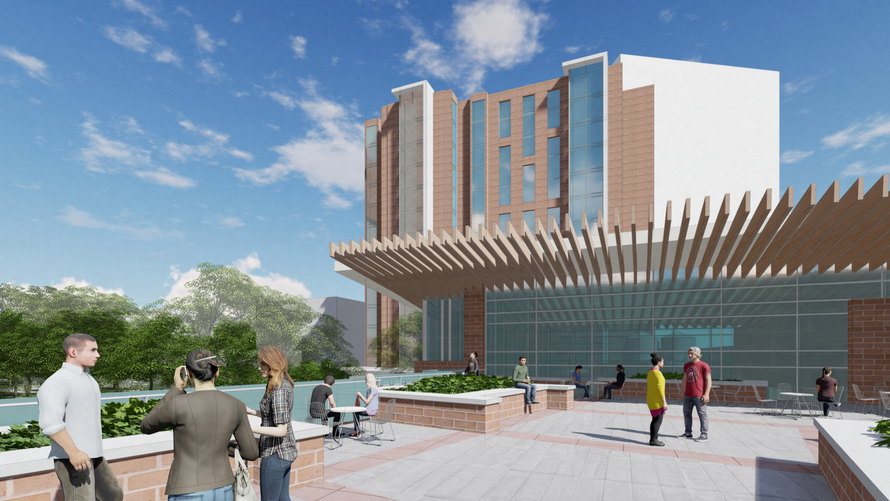
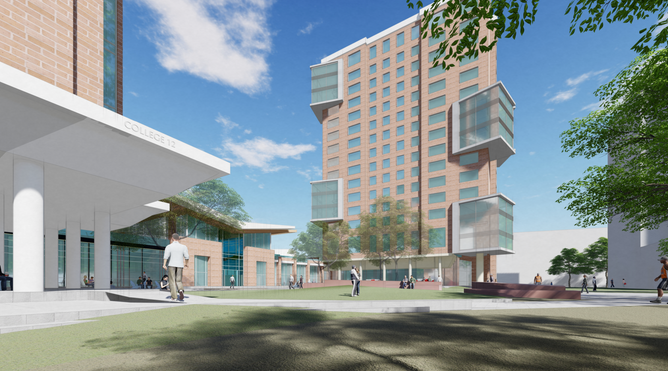
west facade / main entry
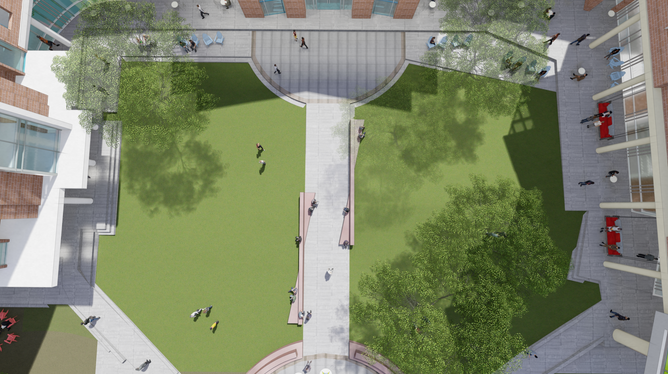
facing east through Student Lobby
10
RICE UNIVERSITY - Residential College 12/13 Competition - 2023
JACKSON & RYAN ARCHITECTS
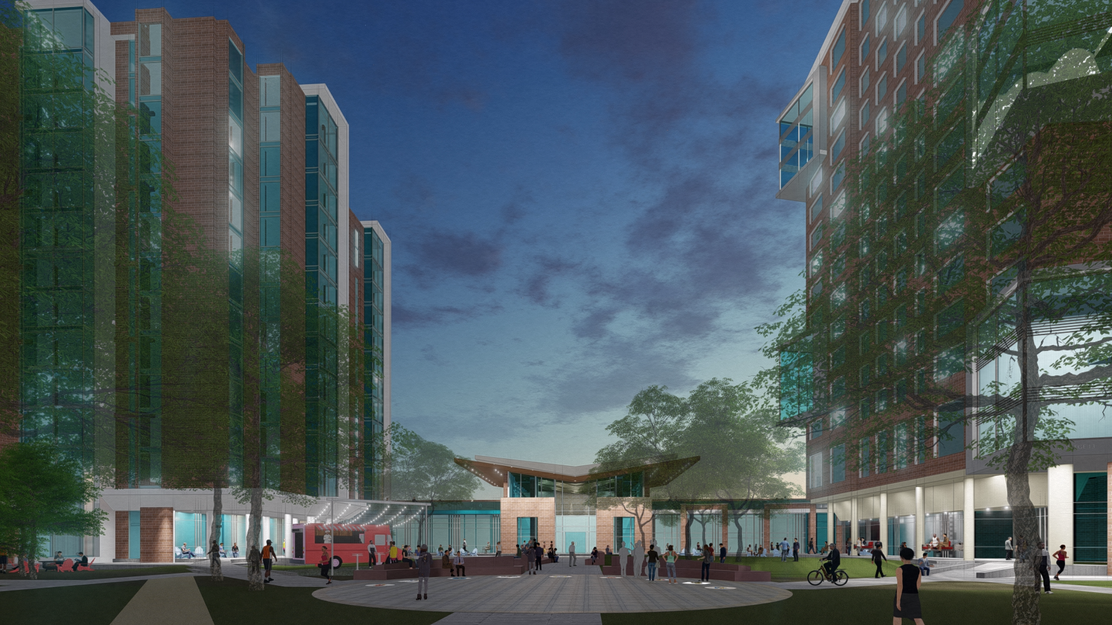
student quad night render
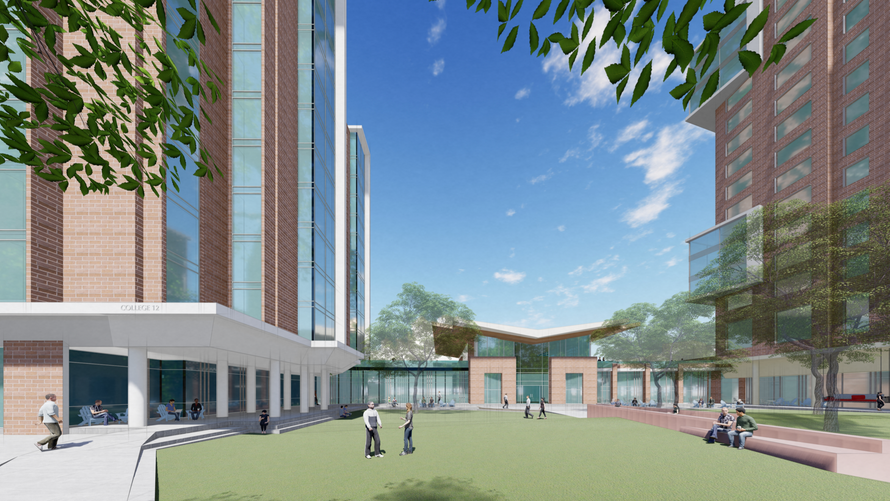
college 12 quad
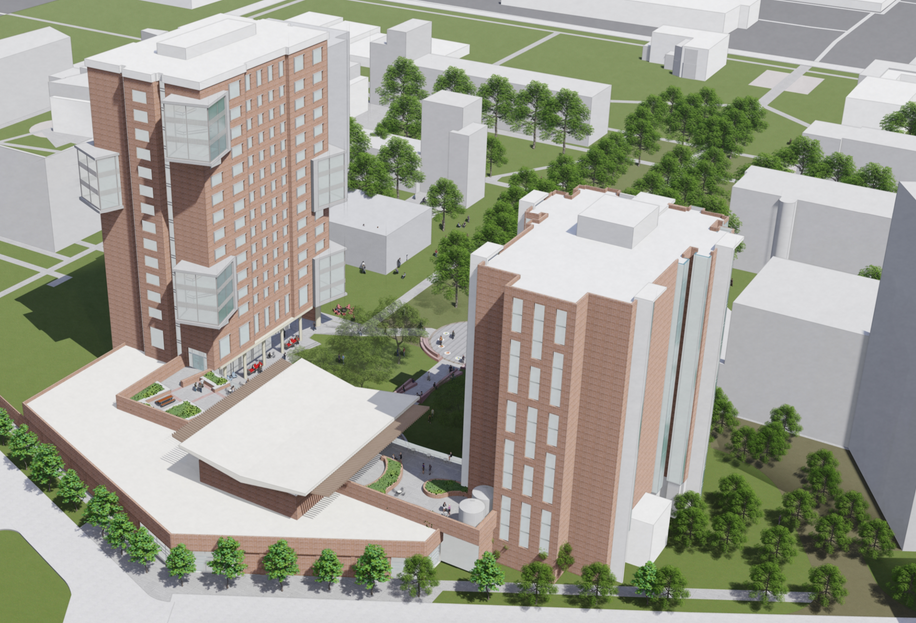
aerial from northeast corner of site
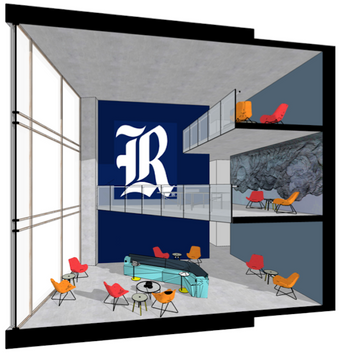
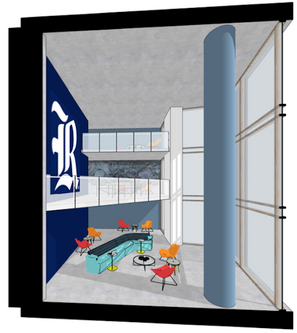
west facade / main entry
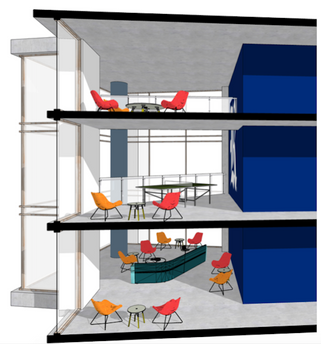
facing east through Student Lobby
10
RICE UNIVERSITY - Residential College 12/13 Competition - 2023
